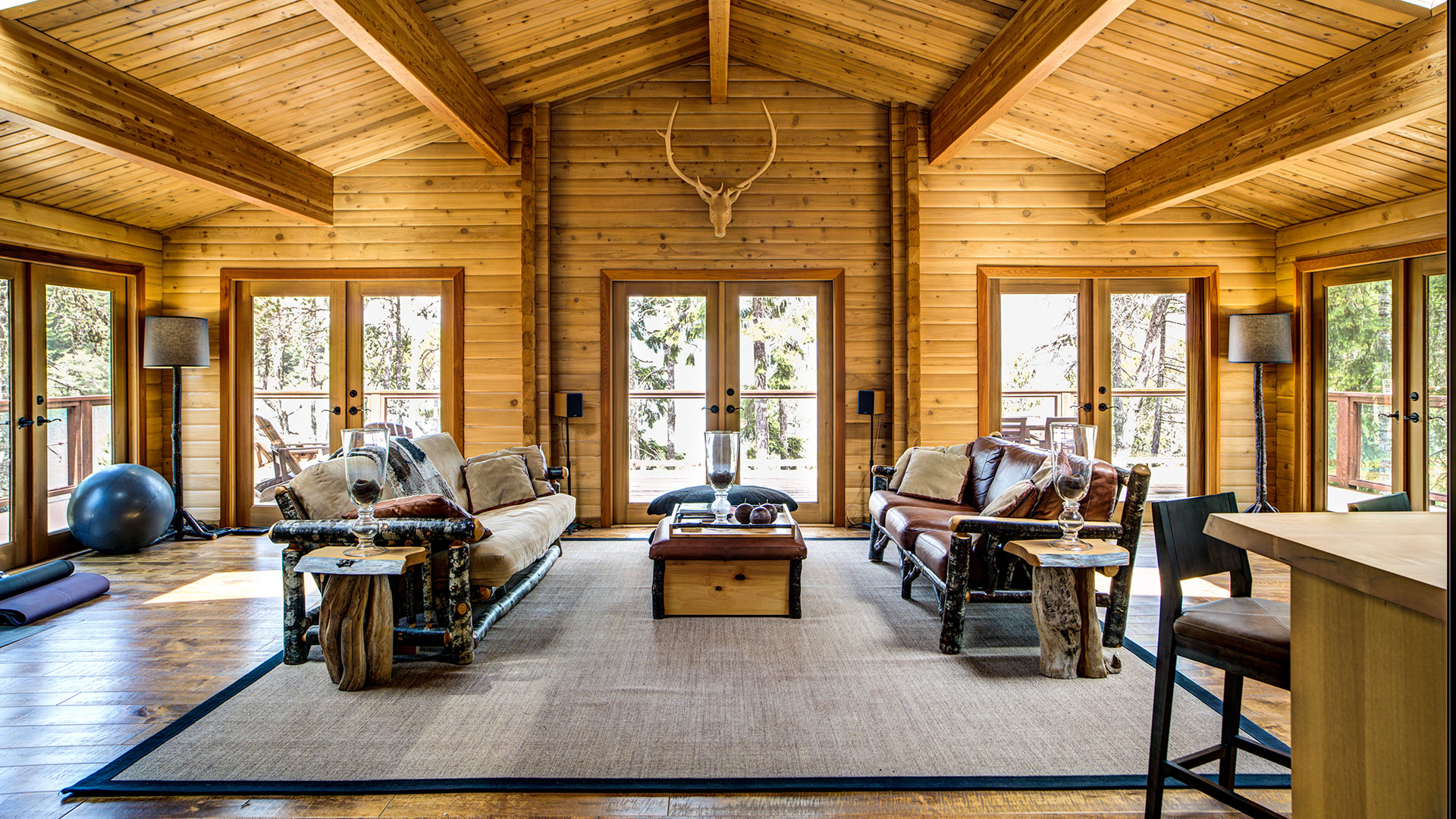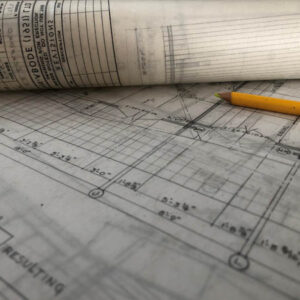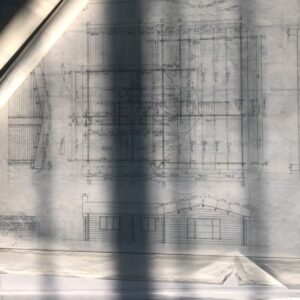$2,500.00 CAD – $10,000.00 CAD
Description
Ready to move forward on your Pan-Abode cottage or home?
All of Pan-Abode’s standard plans can be customized, or we can work with you to create an entirely new plan from scratch. Pan-Abode offers unlimited design and drafting changes during the Design Phase of the project to customize your home. It is then energy modelled and reviewed by a structural engineer (air tightness testing and site visits billed separately).
Should you wish to proceed, Pan-Abode would accept a Plan Deposit (based on expected sq ft) to begin the design process. Pan-Abode Plan Deposit Schedule:
-
Max Floor Area (sq. ft.) of 108: $2,500
Max Floor Area (sq. ft.) of 1,000: $7,500
Max Floor Area (sq. ft.) of 1,500: $10,000
For Floor Areas greater than 1,500 sq. ft. please contact us in advance given limits on online credit card processing maximums.
• This Plan Deposit will subsequently be applied as a credit towards the final purchase price of your home package
• Upon finalization of your home design, you will be provided with a 3D colour model (images), firm pricing letter and complete floor plans, elevations, cross-sections and a foundation plan
• Final plans will also include any structural engineering and energy efficiency assessments (except for those under 108 sq.ft.), as may be required for your building permit application
• The final price of your package will depend upon the total quantity of materials supplied in the package (e.g. if you take a standard model and make it bigger, the final price will be higher; if you make a standard model smaller the final price will be less)
Additional information
| Sq. Ft. | < 108 sqft, < 1,000 sqft, <1,500 sqft |
|---|



