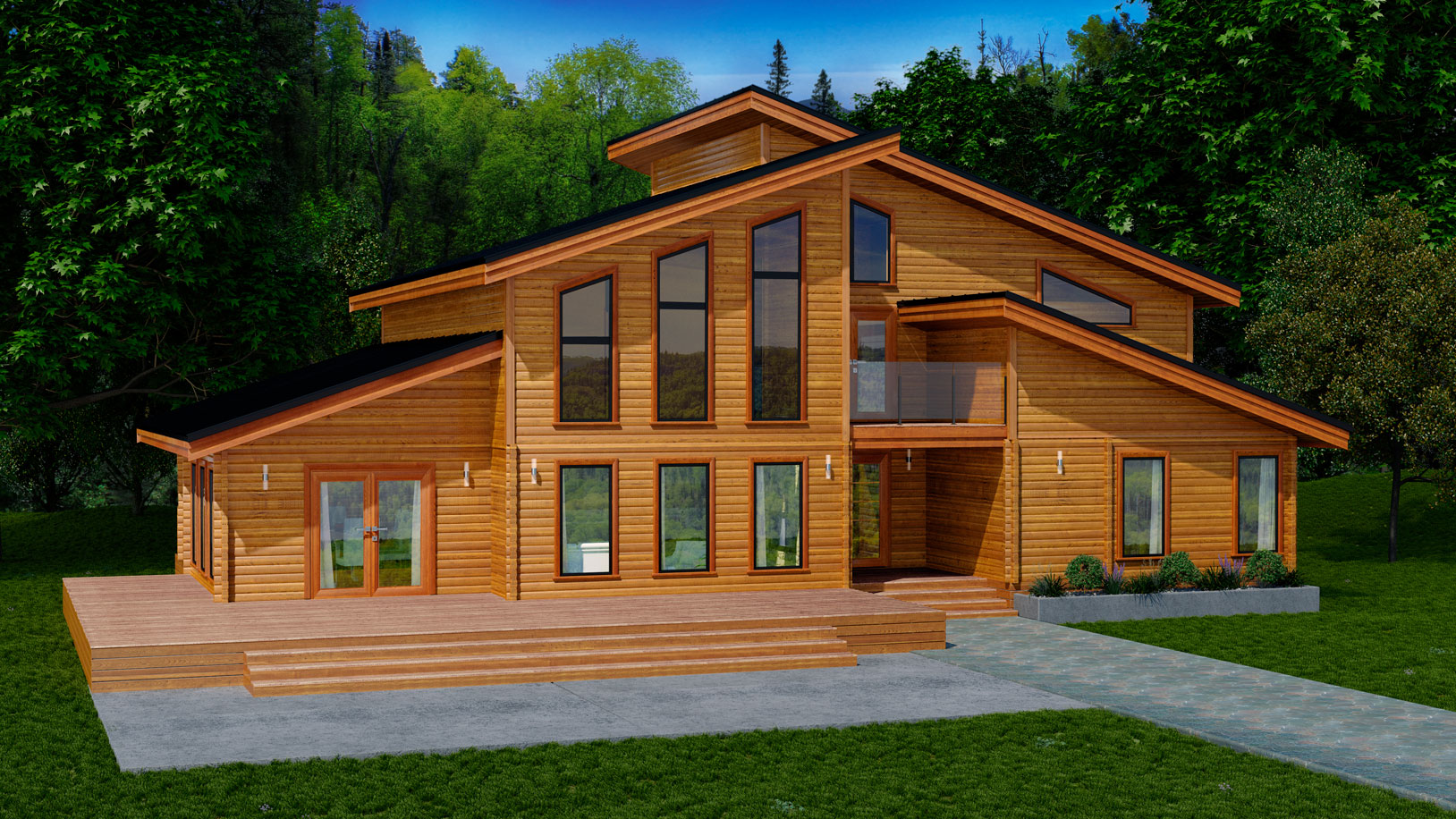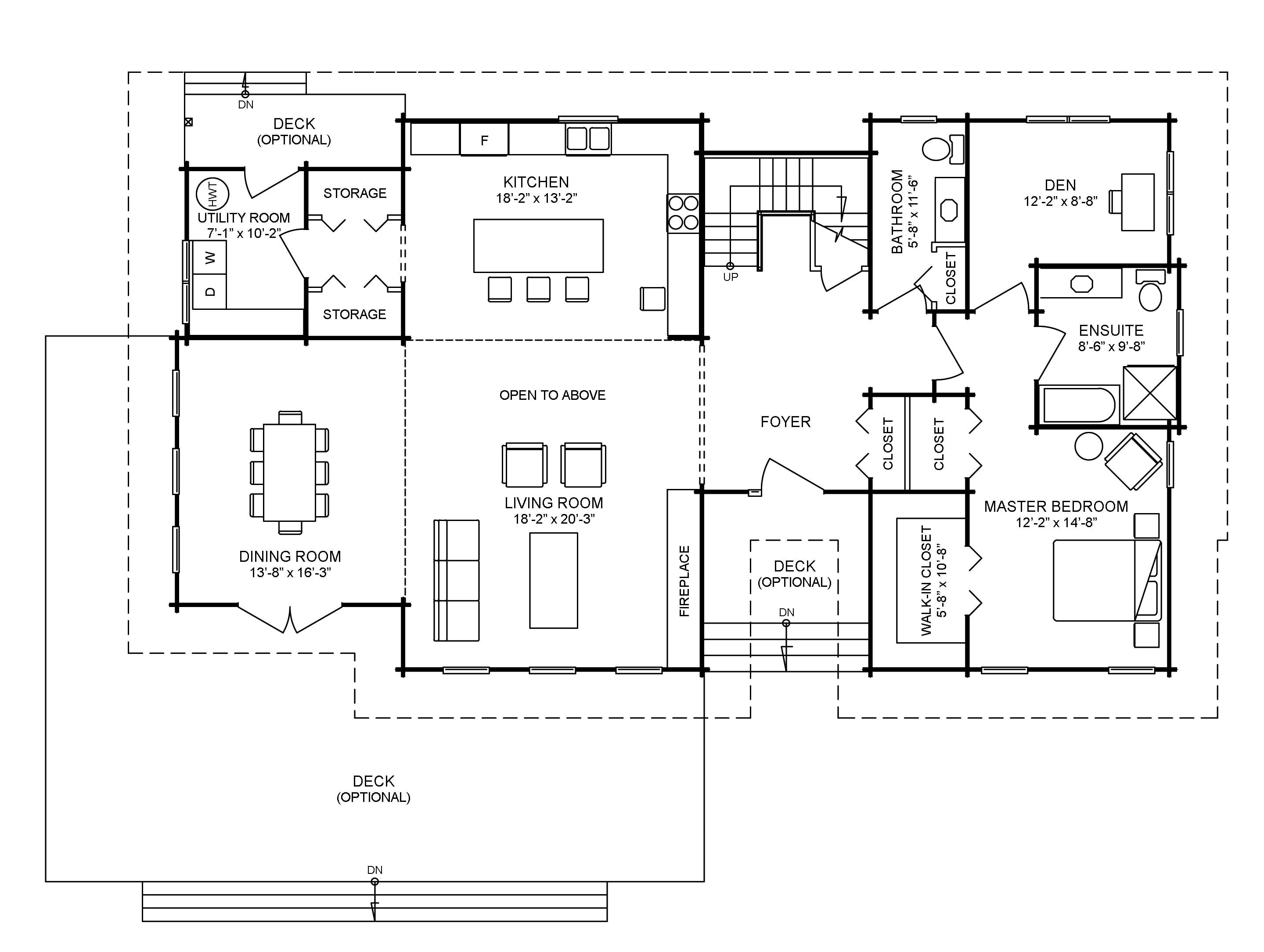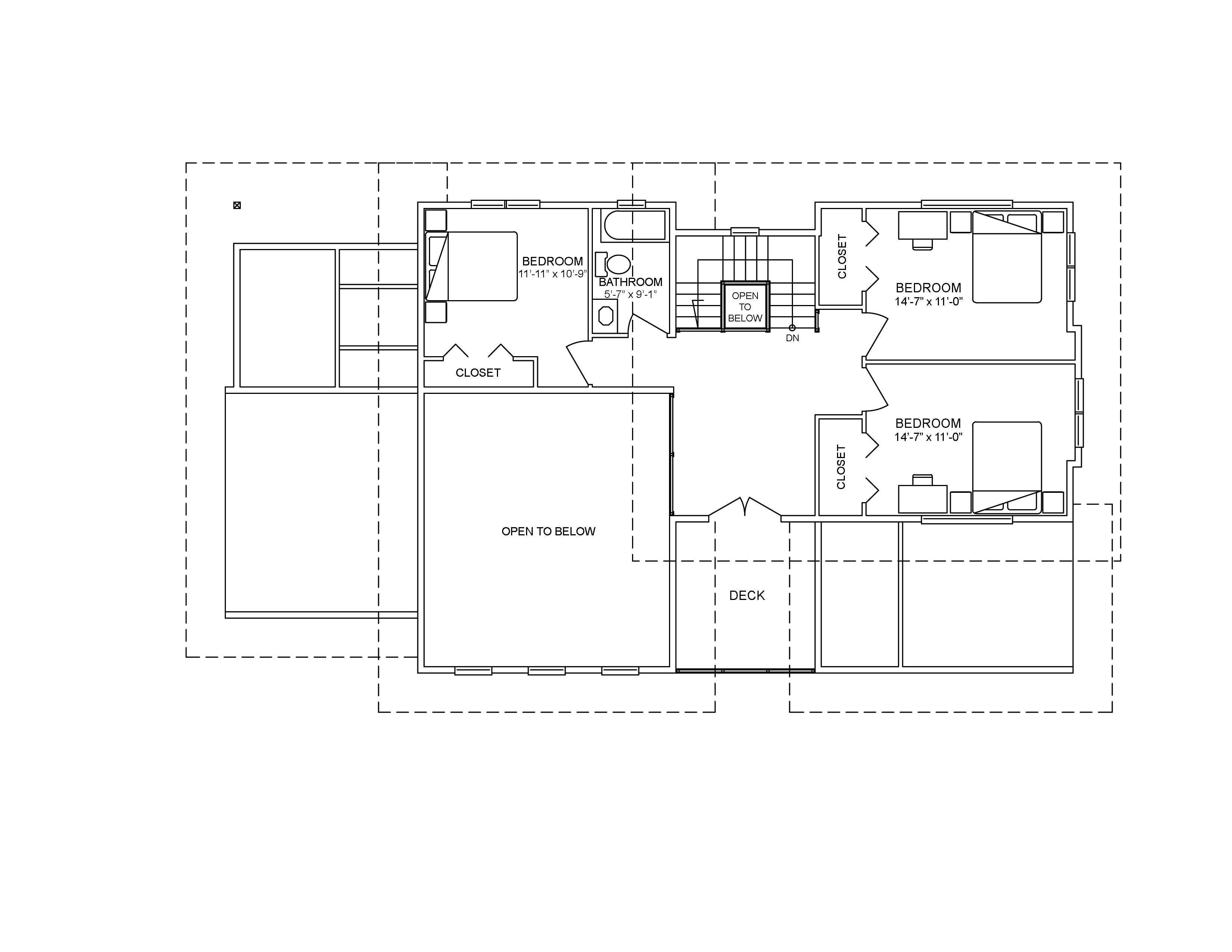This gorgeous two storey design offers the ultimate layout for a contemporary family home. Main Floor features Master Bedroom, Great Room, and an impressive kitchen. Upstairs includes three comfortable bedrooms and a full bathroom. Sloped roof lines and large multi-angled windows provide a distinctively modern look that will stand out in any setting.
- Floor Plan: Pemberton
- Model No: 1803
- Total Area: 2,746 square feet (255.11 m²)
- Width: 61’-9” (18.82 m)
- Depth: 34’-3” (10.44 m)



