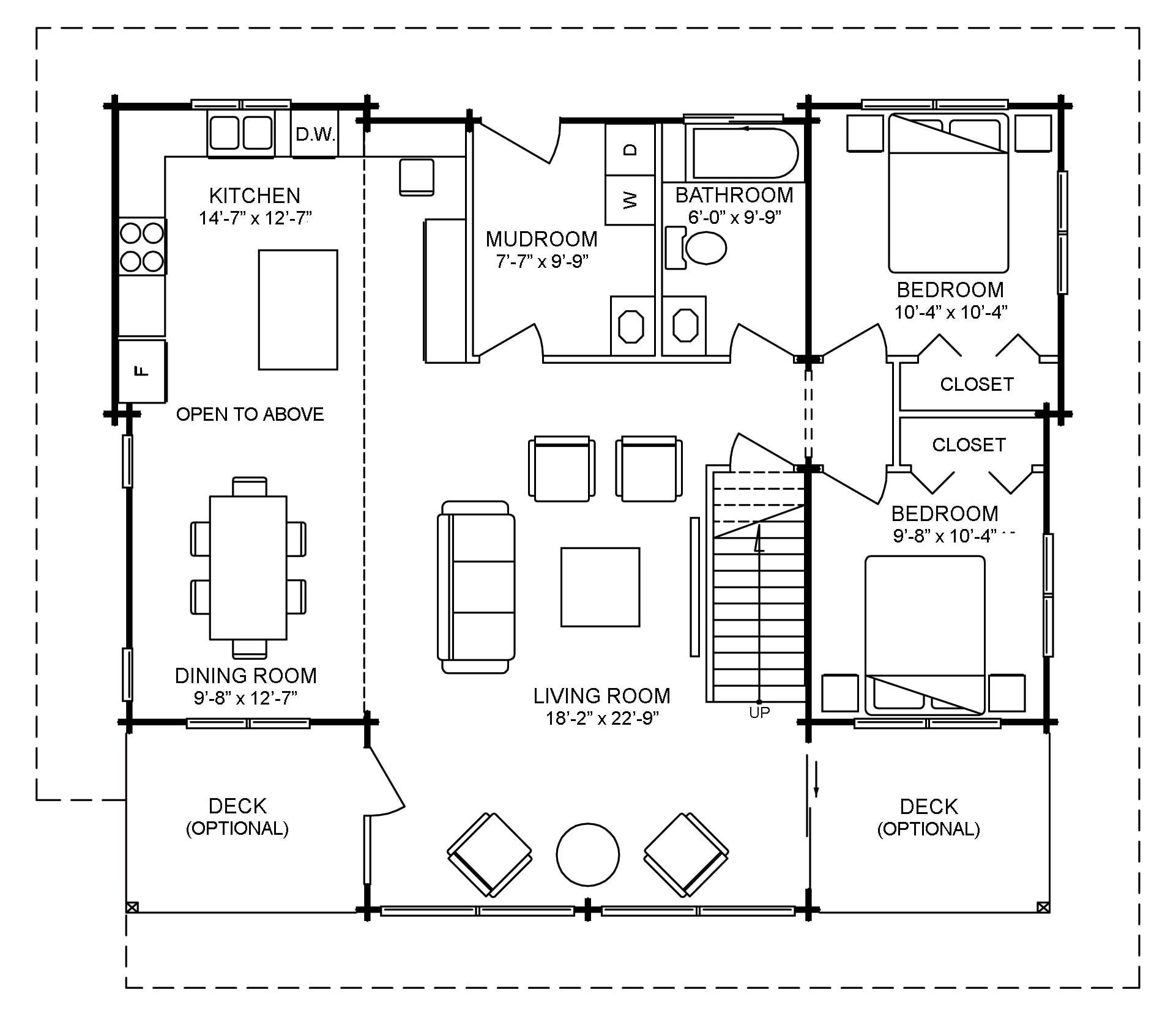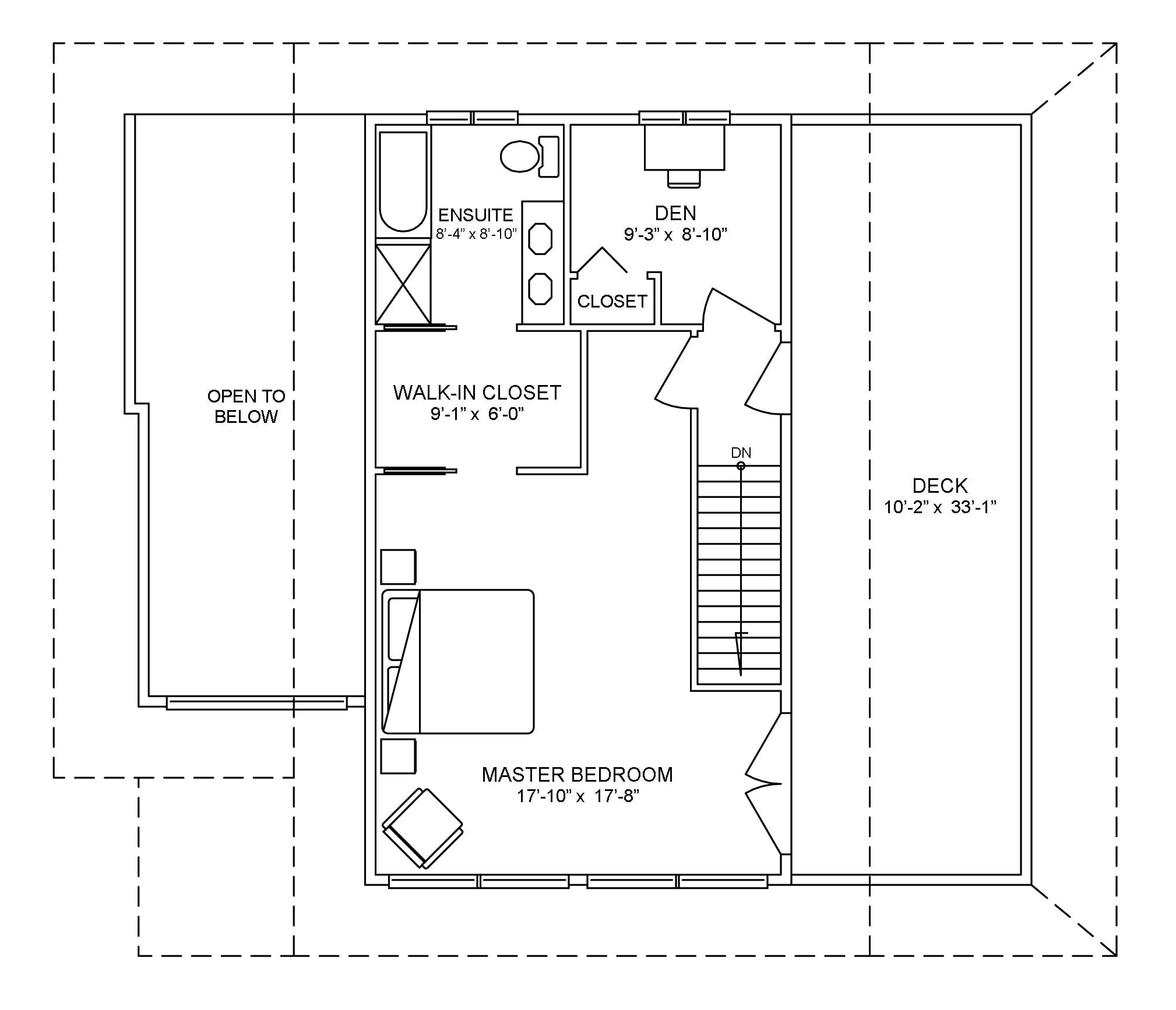This beautiful West Coast Contemporary home features multiple decks, expansive windows and an open concept design suited for family entertainment and living. Second floor includes a den/office and Master Bedroom with a walk-in closet leading to a fully appointed bathroom. Perfect as a Primary Residence, Recreational Property and/or Vacation Rental.
- Floor Plan: Cascadia
- Model No: 1804
- Total Area: 1,767 square feet (164.16 m²)
- Width: 40’-0” (12.19 m)
- Depth: 34’-0” (10.37 m)



