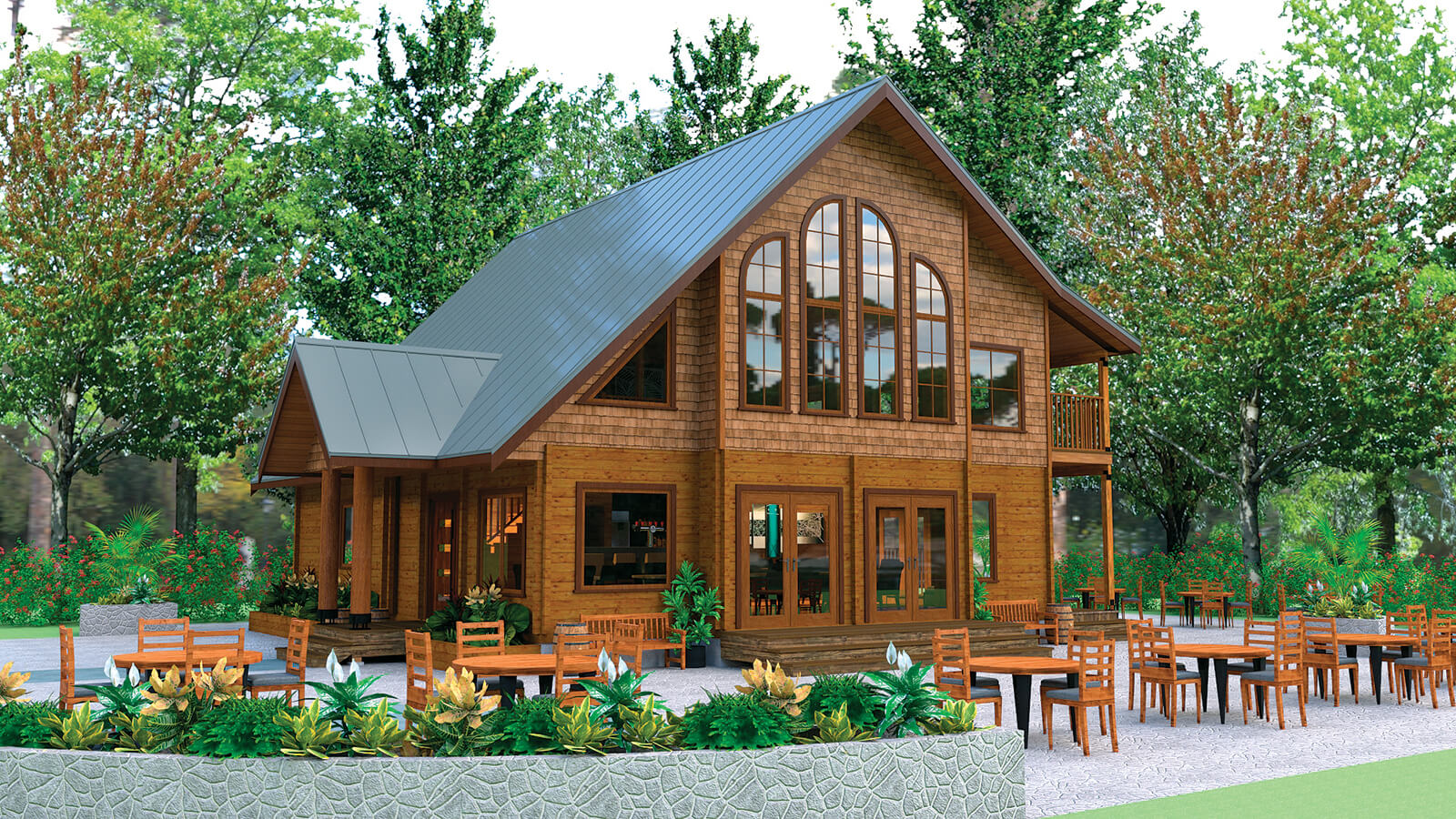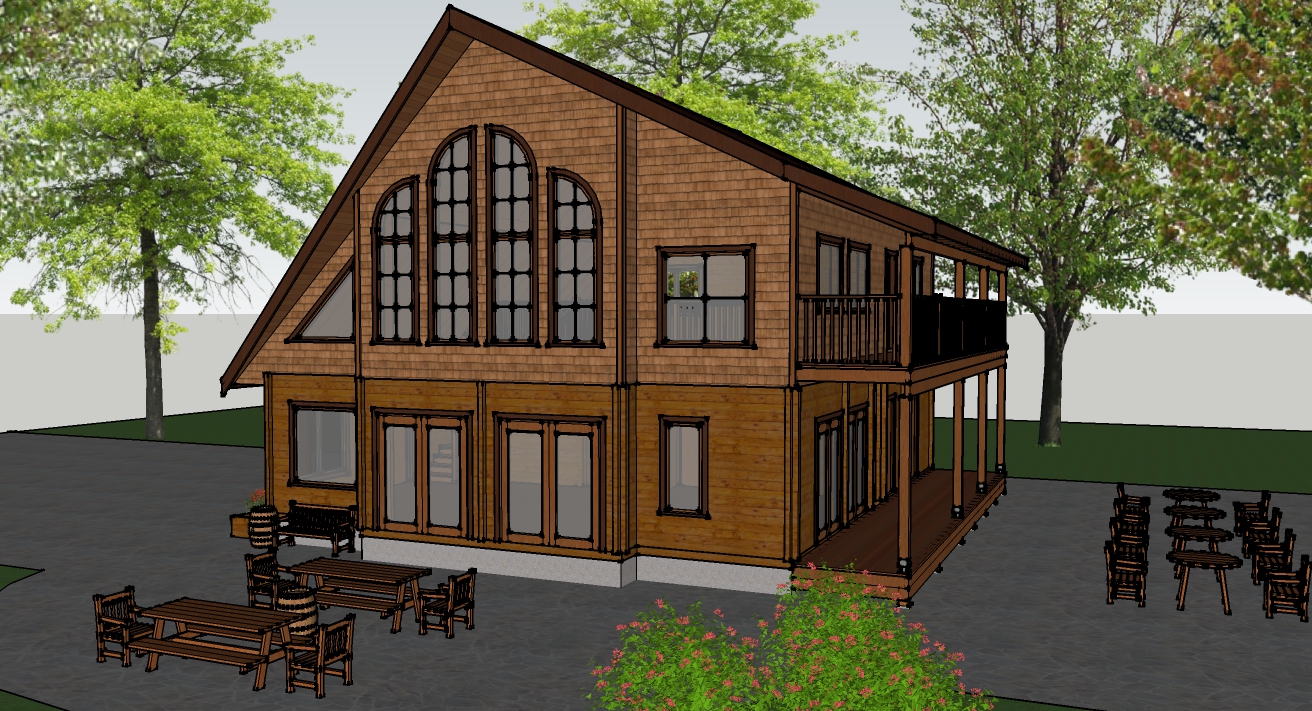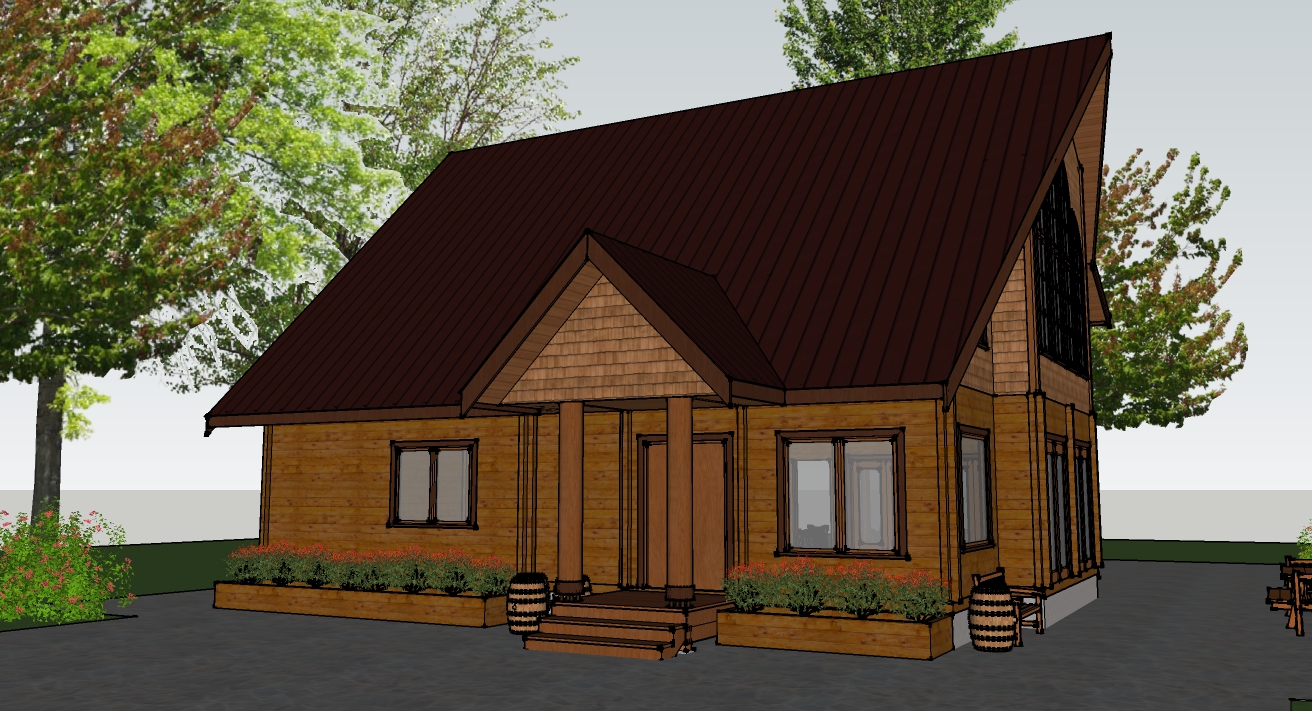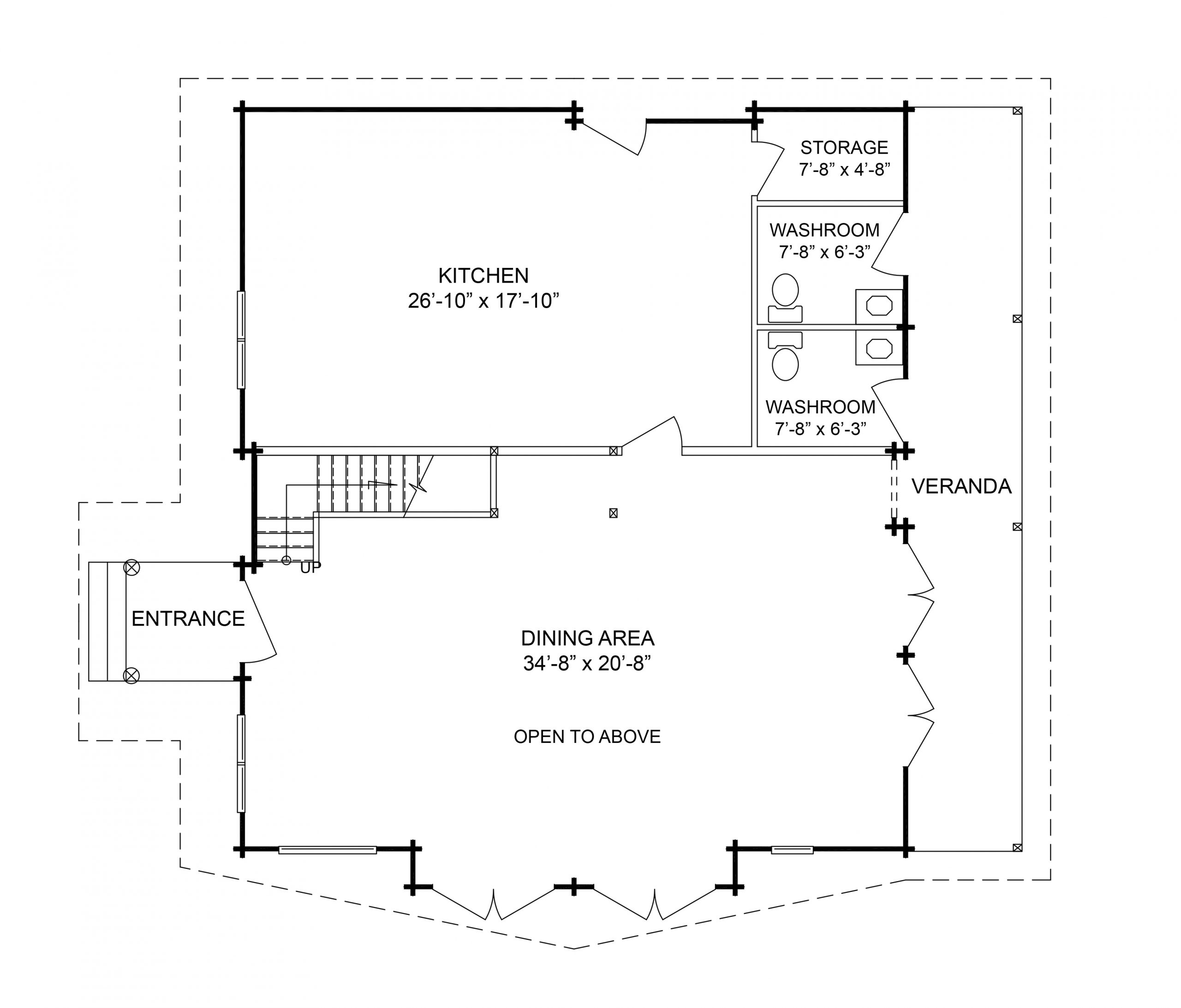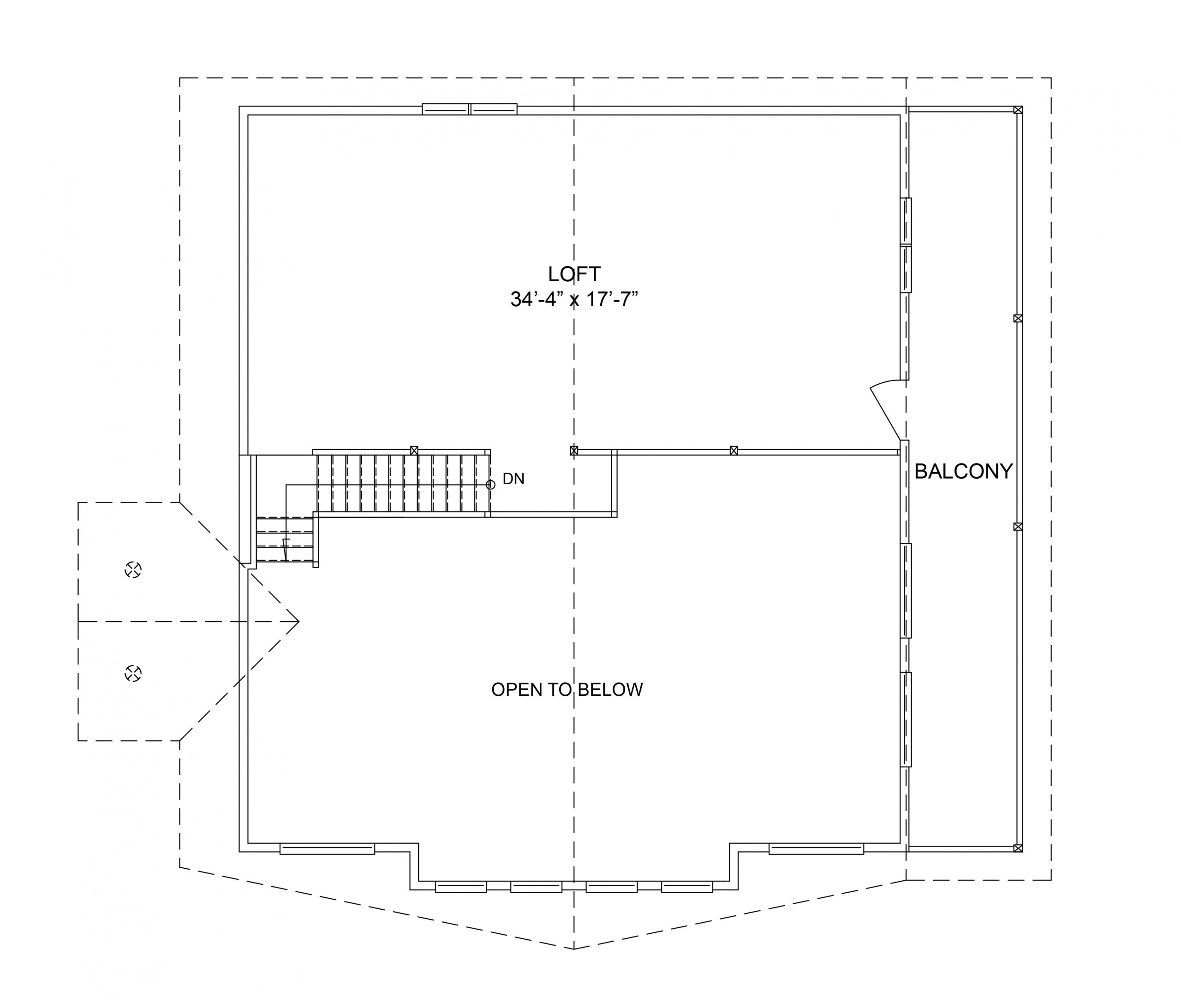This gorgeous loft-style design offers the ultimate layout for a classic bistro, cafe or restaurant. Main Floor features a covered entrance, expansive dining area under a vaulted open beam ceiling, and an impressive kitchen. Upstairs is open to below and can be configured into offices, storage or meeting rooms with access to a long balcony. Sloped roof lines and large arched windows provide a distinct look that will stand out on any property.
- Floor Plan: Bistro
- Model No: 9601P2
- Total Area: 2,080 square feet (193.23 m²)
- Width: 41′-3″ (12.57 m)
- Depth: 41′-4″ (12.59 m)

