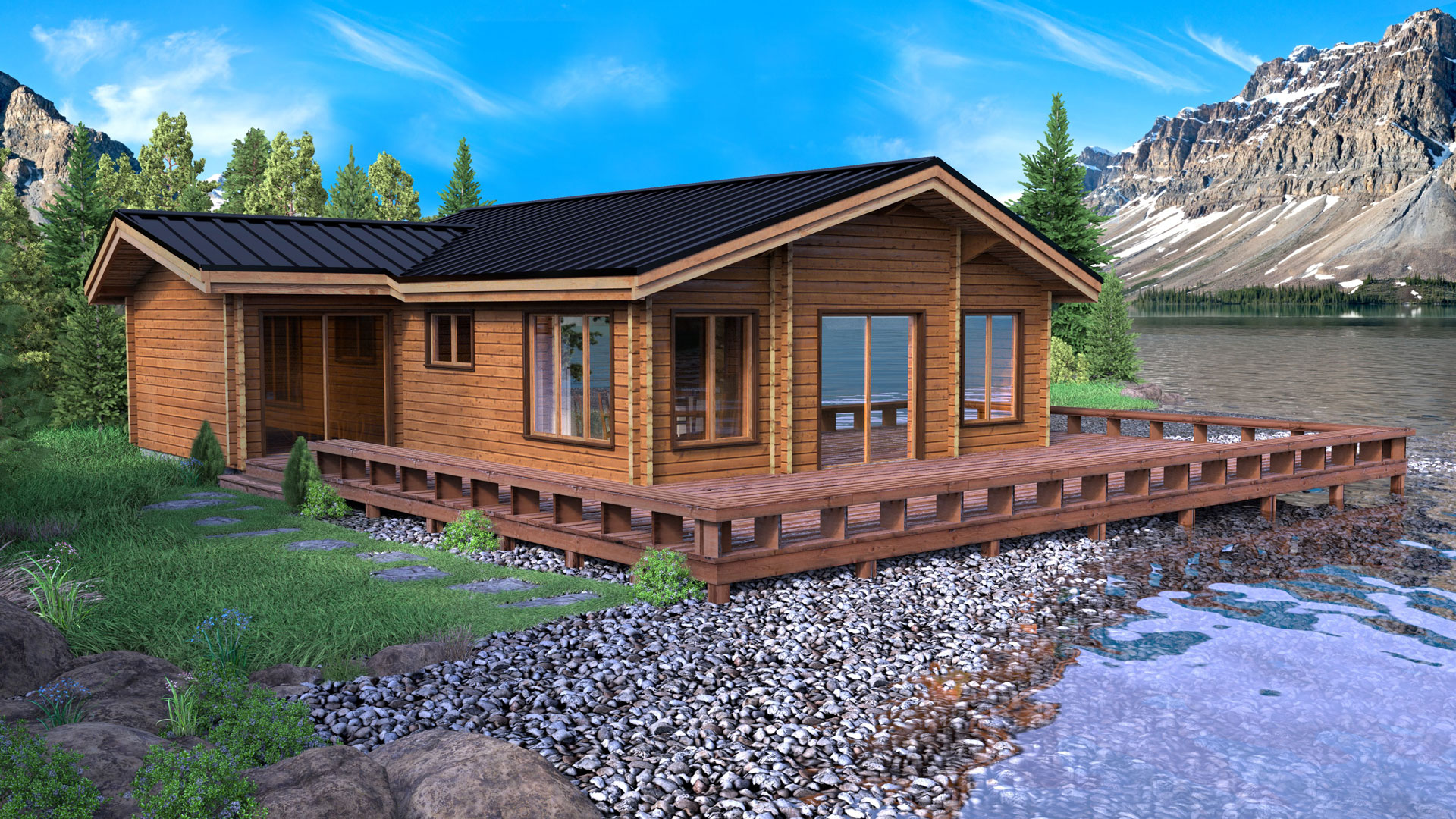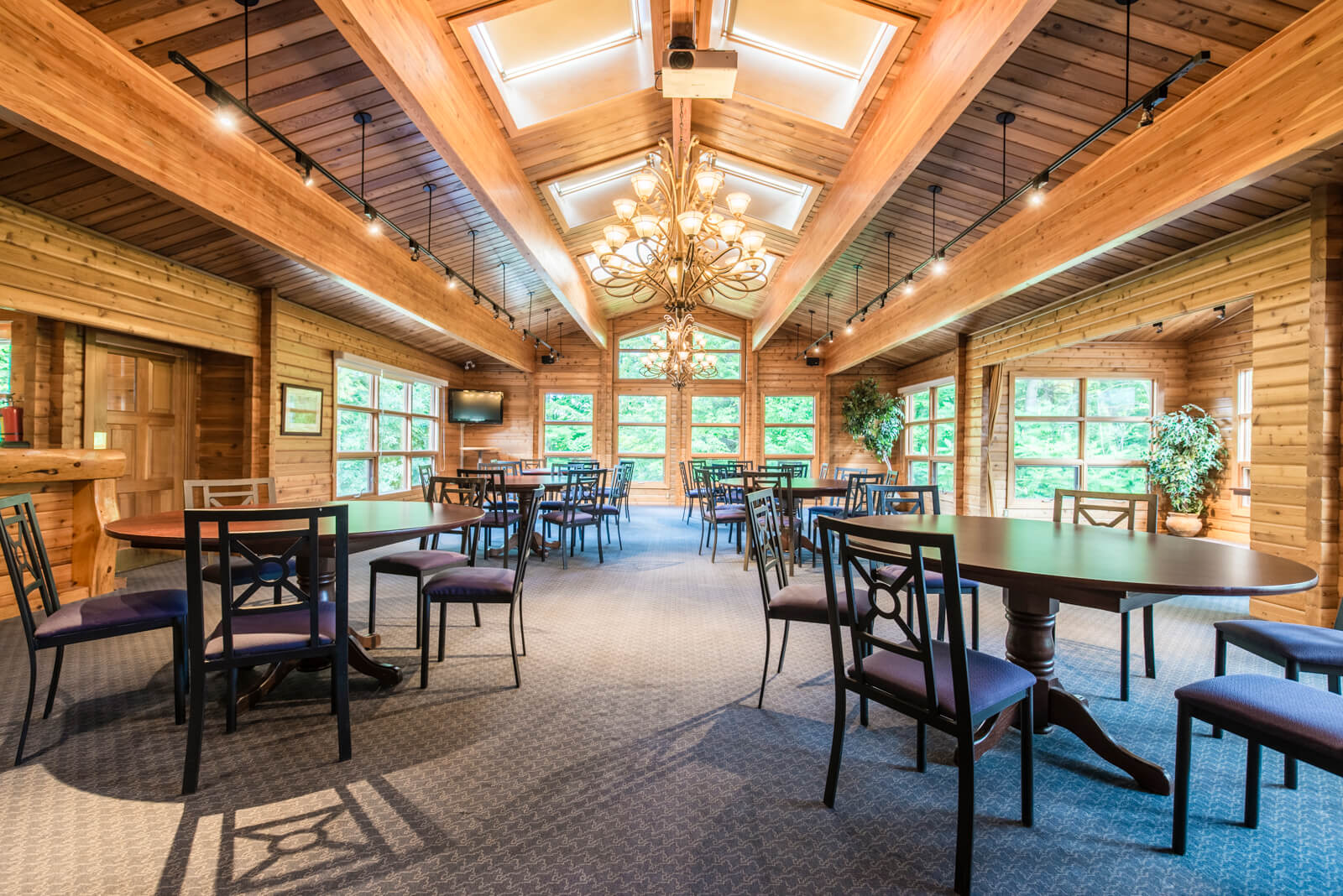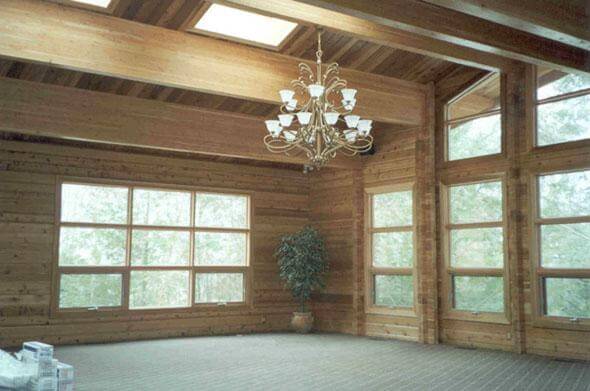Whether you choose to build in the forest, in the country, by the lake, overlooking the ocean, or near the city, no other home brings you closer to the heart of nature.
Pan-Abode International is Canadian-owned and proudly upholds the original vision of our founding partners to provide every family with enduring memories of their “cabin in the woods” experience.
Our production facility features computerized milling equipment, custom engineered notching machinery, and specialized finishing technology. In our design and engineering offices, we use computerized drafting and log coding software to provide accurate, detailed drawings and superb building documentation for ease of assembly.
Homes and Buildings with Beautiful Timeless Designs
Residential Homes
Classic Pan-Abode homes are perfect for traditional styled log homes, family cottages, off-grid retreats or to experience country living in suburban or rural settings. Pan-Abode’s Contemporary Series of homes feature smart open floor plans, expansive windows and eye-catching sloped roof lines. Our iconic Ranchers offer single level living in one, two or multi-bedroom styles. Or maximize your space with our signature Loft and Two-Storey layouts. Many of our homes are designed for multi-generational vacations or year-round living
Like all Pan-Abode homes, our inspirational home designs can be built “as is” or custom designed to make your home truly yours!
VIEW ALL RESIDENTIAL HOMES
Commercial Projects
Pan-Abodes are used for a wide range of commercial projects – especially those looking for a unique natural material with aromatic appeal and a package that is suited for remote builds and ease of maintenance. Your clients will love the eco-friendly made-in-Canada benefits too. Pan-Abode’s 4×6 western red cedar interlocking machine milled log building system works well for resorts, lodges, rental accommodations, visitor centres, club houses, cafes, restaurants, and as part of planned communities.
Like all Pan-Abodes, they can be custom designed to your unique client’s needs and style.
VIEW ALL COMMERCIAL PROJECTS
Project Showcase
Photos and videos of breathtaking Pan-Abode homes in their natural settings. Check back often, as our gallery is always being updated.
VIEW COMPLETE GALLERYSTORIES
What others are saying
“(The family) is so attached to our Pan-Abode that we are formulating a plan whereby it will remain in our family after my wife and I can no longer be there. In fact, this Pan-Abode is a significant part of the ‘Coates’ family life.”

Own a Pan-Abode? Share your story with us.
FAQS
Common Inquiries
Whether you are new to the Pan-Abode family or a longtime owner, there are many questions you may have regarding our homes. Please review the list here or see the full list on the Common Questions page for answers ranging from assembly and additions to building codes and natural log shrinkage!
- Q: How much does a Pan-Abode cost?
- A: Pricing of our packages is directly linked to the design and size of the home, and varies according to the number of walls, numbers/types of windows and doors, and roofing system (e.g. shed, vaulted ceiling or truss roof). Pricing for our standard models is available upon request.
- Q: What materials are supplied in your home packages?
- A: Everything you need to build your Pan-Abode home to lock up is supplied: Low-E windows, doors, subfloor, ceiling, roofing materials, exterior log walls, interior log walls, interior framing materials – right down to the gaskets – are all part of our standard home packages. And most importantly, our hand selected, free-of-heart-centre, air dried, machine milled, western red cedar 4×6 double tongue and grove interlocking logs!
- Q: Can your standard plans be customized?
- A: Yes! All of our plans are customizable, and almost every home we manufacture is modified to suit the unique requirements of each individual family.
- Q: Can I assemble a Pan-Abode myself?
- A: Yes! Over the years, many people have built their own Pan-Abode. They have found it both fulfilling and rewarding. This is particularly true for our traditional rancher models, although we recommend consulting with an experienced builder for more complex home designs such as our two-storey and loft-style models.

