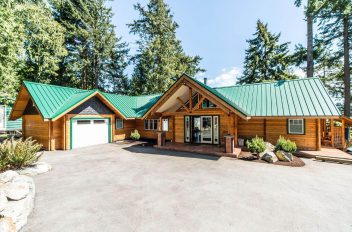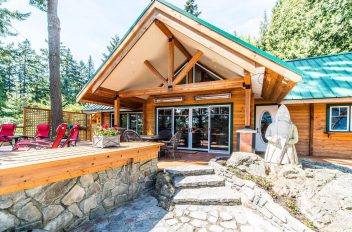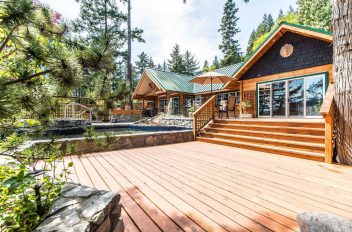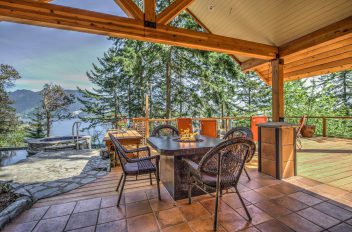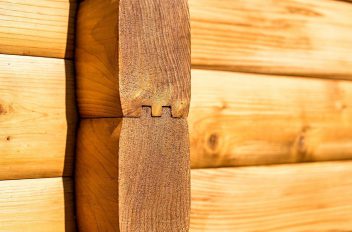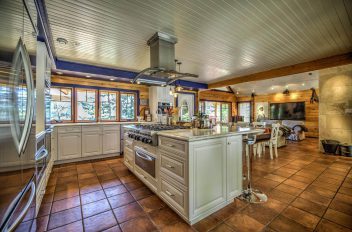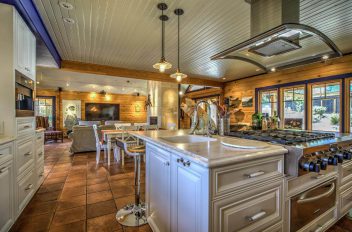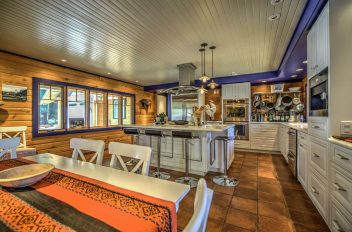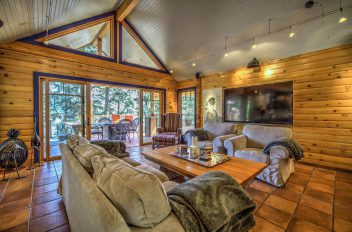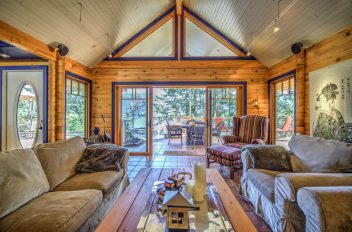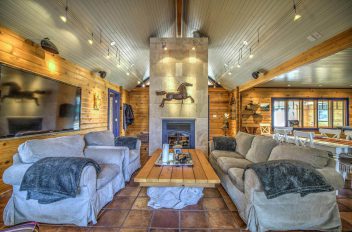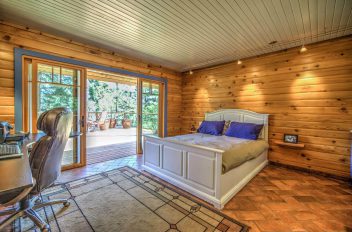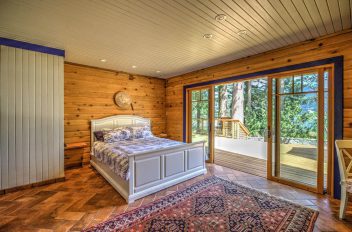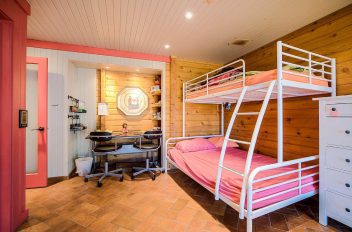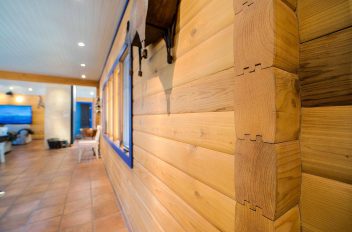Beginnings of a Legacy
It all started with the gift of a tiny Western Red Cedar Pan-Abode log cabin to the newlywed couple. The time was the early 1960s and this wedding present was how the bride’s family welcomed their daughter and son-in-law into the tradition of spending summers with family and friends on their very own Gulf Island property.
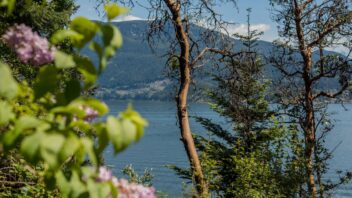
And so, year after year, the young couple and their growing family would head up to their cozy log cabin to spend their summers.
Over time, their Pan-Abode became known as the family’s “island home”.
In 2010, however, all came to an abrupt end when a fire razed the family’s island abode. They now had to start from scratch to replace what they had lost.
As to be expected, much had changed in home design and décor from when their Pan-Abode cottage had been first built over 50 years prior. Additionally, the recent arrival of grandchildren infused the entire project with a whole set of new factors for consideration. The family eventually settled on a much larger home plan – a luxury family cottage featuring open living spaces and modern amenities more in keeping with current popular trends than the rustic simplicity of their original Pan-Abode cabin.
While the family’s architect had initially designed the new cabin as a conventionally framed home, the family ultimately decided they had to have another Pan-Abode log home. What solidified the family’s final decision were the very special memories of all the many evenings spent watching the sun go down while surrounded in the warmth of their Pan-Abode cedar log home… an experience the homeowner described as “exceptional”.
There was no question – it just had to be another Pan-Abode.
The homeowner got in touch with us and asked if we could design a Pan-Abode from the architect’s drawings – and we answered with an unequivocal “Yes!”
The Family Legacy Continues
Hence began the second phase of new memories made and new stories shared – now within the larger, more elaborate framework of the family’s custom-designed 1745 sq.ft. Pan-Abode home.
First: The design had to have three bedrooms – along with two bathrooms and a powder room.
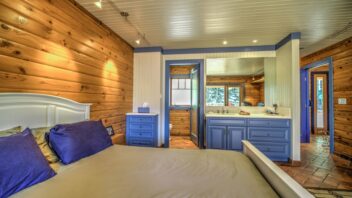
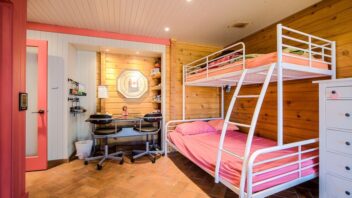
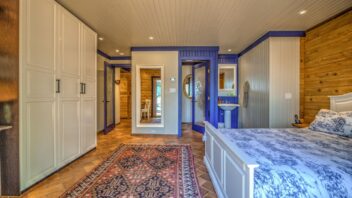
Then the much desired open Family Room and Dining Room areas.
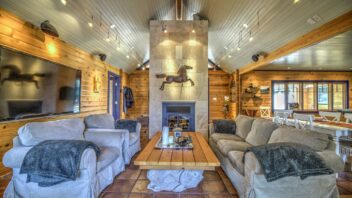
Plus…every cook’s dream – a spacious, superbly appointed and beautifully designed Gourmet Kitchen.
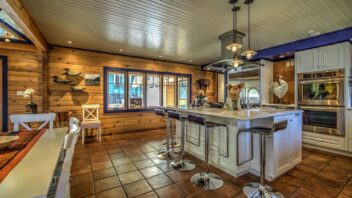
Great care was also taken in designing the front entry with a 9’ covered area to provide guests with protection against the inclemencies of rain and snow.
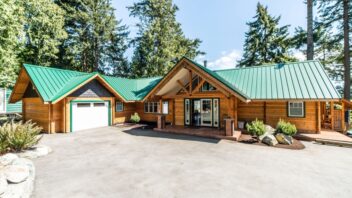
Likewise, the back of the home was also designed with an identically sized 9’ covered area including heaters on the log walls and a patio table with a centrally fitted fire pit – all perfect amenities for when the family made their trip to their Pan-Abode island home for the annual celebration of Christmas and the accompanying winter festivities.
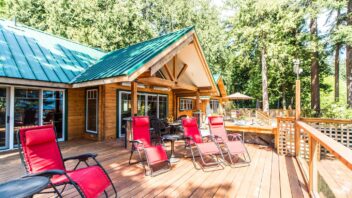
Popular design elements such as timber frame accents in both the front and back covered areas were achieved through the incorporation of glulaminated beams
The enjoyment of family living and sharing was further enhanced by designing the back of the home with multiple walk-outs onto a gorgeous 1473 sq.ft cedar deck intermixed with flagstone pathways that connect to a large, stone-lined outdoor swimming pool, hot tub, barbecue station and a variety of seating areas.
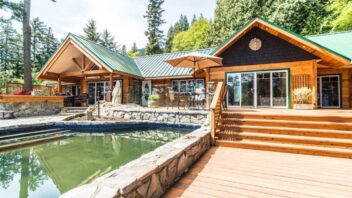
So, whether one is enjoying a meal with family members, reading a book, taking a dip in the swimming pool or relaxing in the hot tub – all is done within the magnificent backdrop of the Georgia Strait and the dense forests of British Columbia’s coastline.
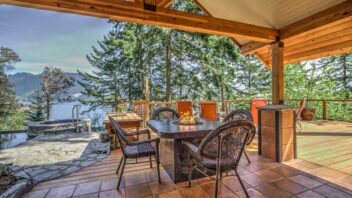
The flexibility of Pan-Abode’s building system is in full evidence in this beautiful home that is designed with all exterior log walls and all 2”x4” interior walls – save for the one interior log wall between the Master Bedroom and the Family Room.
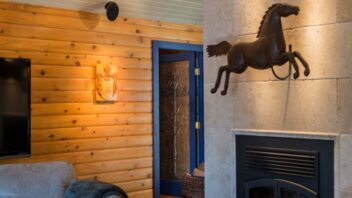
Mixing log walls with framed walls has also given the homeowner the opportunity to combine the warmth of the cedar logs with the corresponding hues in the floor tiles – all of which serve to set off the many, exceptional decorative details throughout this lovely family home.
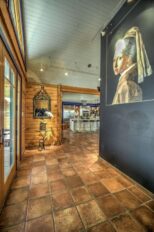
The white painted wood on the ceilings and bedroom walls provide a light, bright contemporary touch that also balances well with the tan and gold hues featured in the cedar log walls and the flooring tiles that extend through to the kitchen and the family room.
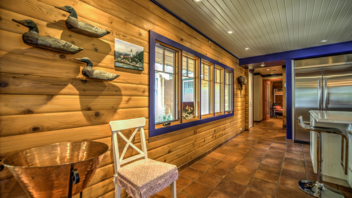
Applying an intensely deep Cobalt blue colour on the interior trim has also served to perfectly complement the copper tones of the wood as well as provide a unifying accent throughout the home.
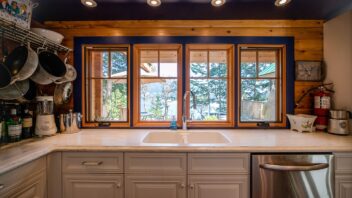
The homeowner’s attention to details has created an elegant family home that is not only aesthetically pleasing and highly functional in design – but one that is imminently comfortable and welcoming.
A Secret Room
At this point, one might think the only feature missing in this exquisitely thought-out island home is a “Secret Room”.
Not so.
This home does indeed feature a hidden room! It’s to be found in the attic of the attached 286 sq.ft. double car garage – an area that is only accessible by a pull down ladder. This “secret room” was specifically designed for the homeowner’s grandchildren to play in, to dream in, to laugh in and – best of all – to have an enchanted space to call their very own.
The Family Cottage – A Legacy of Love
In choosing to rebuild with Pan-Abode, the homeowner said his children’s and grandchildren’s immense love of their original Pan-Abode family cottage was the sole reason they went with Pan-Abode the second time around. Had his family not loved Pan-Abode, the homeowner was unequivocal in stating that, “I wouldn’t be here.”
The homeowner is also unwavering in his vision for his family. Since the Pan-Abode is something he is giving to his children and his children will be giving to his grandchildren, the family “had to make sure it was something special. Not something that’s here just now but here in the future.”
Above all, the homeowner has made a point of emphasizing how important it is to be able to “offer your grandchildren memories”.
And what can be more precious to a family’s legacy than that one special place where wonderful memories of times spent with parents and grandparents are forged…and remain forever etched in one’s heart and mind?
The family’s investment in a second Pan-Abode is best summarized in the homeowner’s own concluding words:
“Bowen is a memory and the cabin is all part of that memory. It’s a great design.
I love this…
There’s nothing fake about it.
It’s the real thing.”
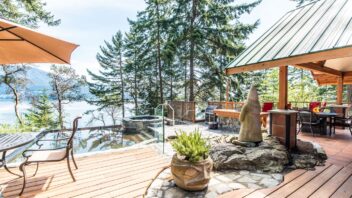
Rent this home by clicking here. (Disclaimer: All listings located within Pan-Abode’s interactive map are solely the responsibility of the renter. Pan-Abode is in no way liable for any rental agreements between owner and renter initiated by means of our website.)


