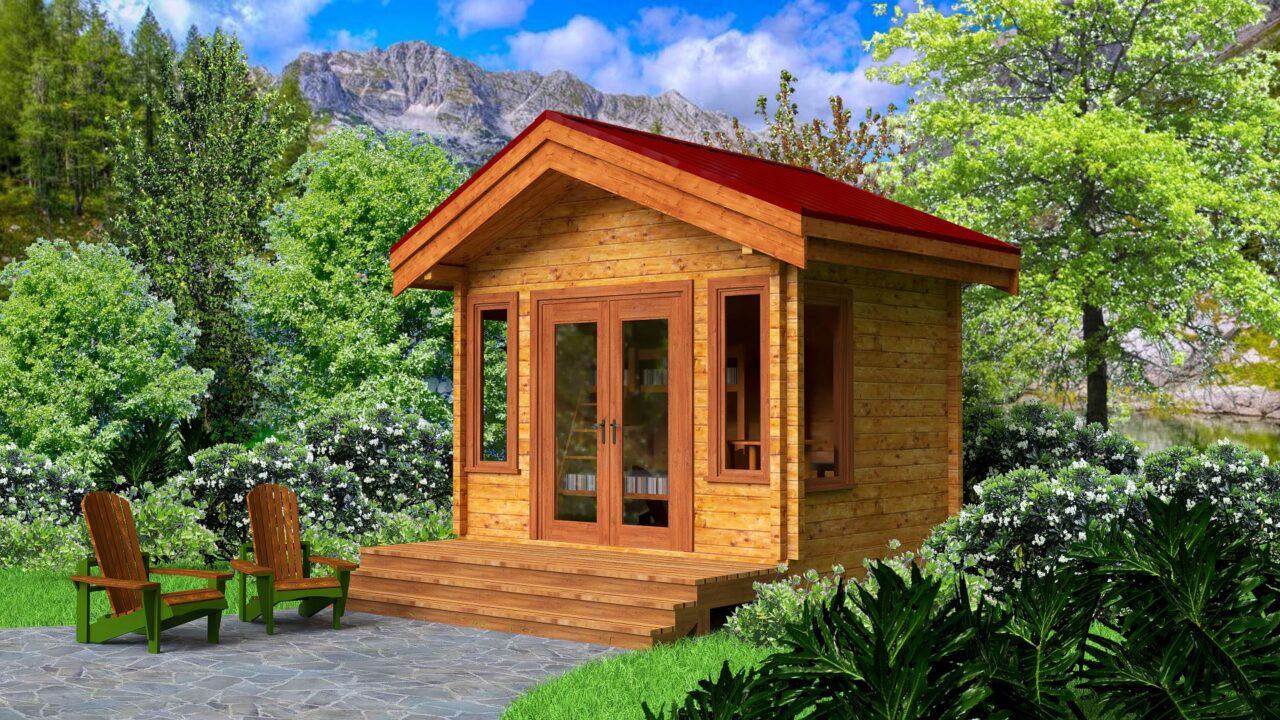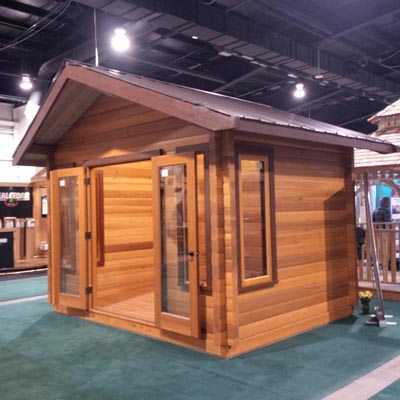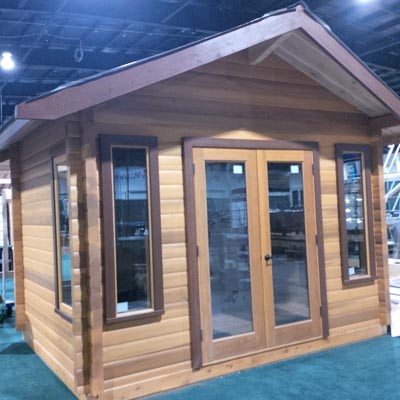$52,250.00 CAD
Description
Custom Accessory Building
Small-scale and multipurpose, without compromise
Experience a Pan-Abode for the first time or complement your existing Pan-Abode cottage with a custom accessory building. Our solid Western Red Cedar interlocking log construction and thorough package of materials to lock-up, allows you the flexibility to quickly assemble and have this building enclosed to meet your needs.
With detailed customization options you can empower yourself to make this 108 sqft (10m2) building however you like (want even more customization or different sizes? Contact us!). Other families and organizations have used these cedar accessory buildings as guest houses, bunkies, home offices, art studios, worskshops, and sheds, to name a few. Regardless of how you choose to use your custom small-scale building, you can rely on Pan-Abode for exceptional comfort, durability, warmth, and sustainability.
Place one (or more!) of these buildings on your property with peace-of-mind as we have designed them for permit-free construction in most jurisdictions across Canada and the United States (please double check your local bylaws!). And depending on the skill level and size of your assembly crew, you can put together a Pan-Abode accessory building in as little as 2-5 days.
Available for free pick-up in Surrey, BC Canada or shipping can be separately invoiced and arranged including with barge and remote delivery support.
Additional information
| Weight | 4588.2 kg |
|---|---|
| Dimensions | 609.6 × 243.84 × 243.84 cm |
| Floor System | Floor System – 5/8" Plywood (+$0), Floor System – 22/32" Plywood (+$160), Western Red Cedar Floor System (+$1,780) |
| Window Material | Wood (+$0), Vinyl – White (-$1,930), Vinyl – Beige (-$1,930) |






