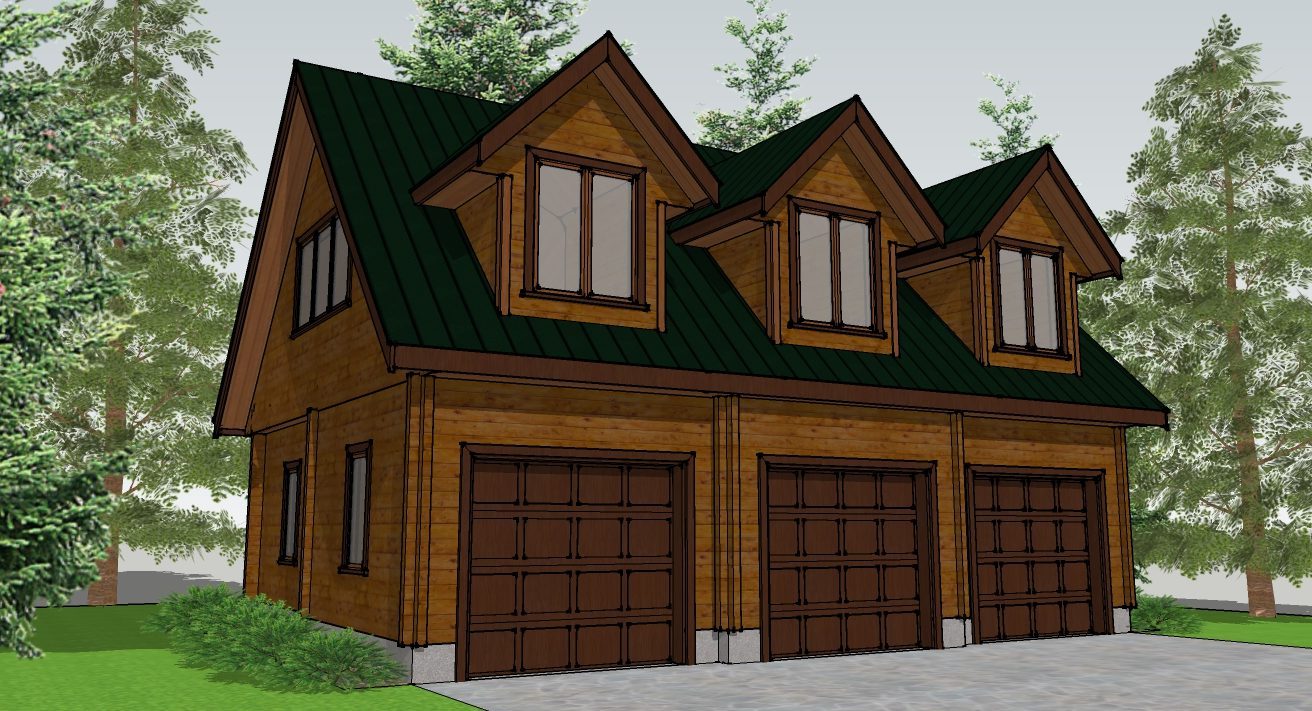This Pan-Abode boosts a 3-bay garage for cars, boats and other projects while upstairs has a private office, washroom and room for storage. Made with Pan-Abode’s signature western red cedar 4×6 interlocking logs and our lock-up package – you can even build this yourself!
- Floor Plan: Workshop and Loft Office
- Model No: 3001
- Total Area: 1,480 square feet (137.50 m²)
- Width: 33′-0″ (10.06 m)
- Depth: 24′-0″ (7.32 m)

