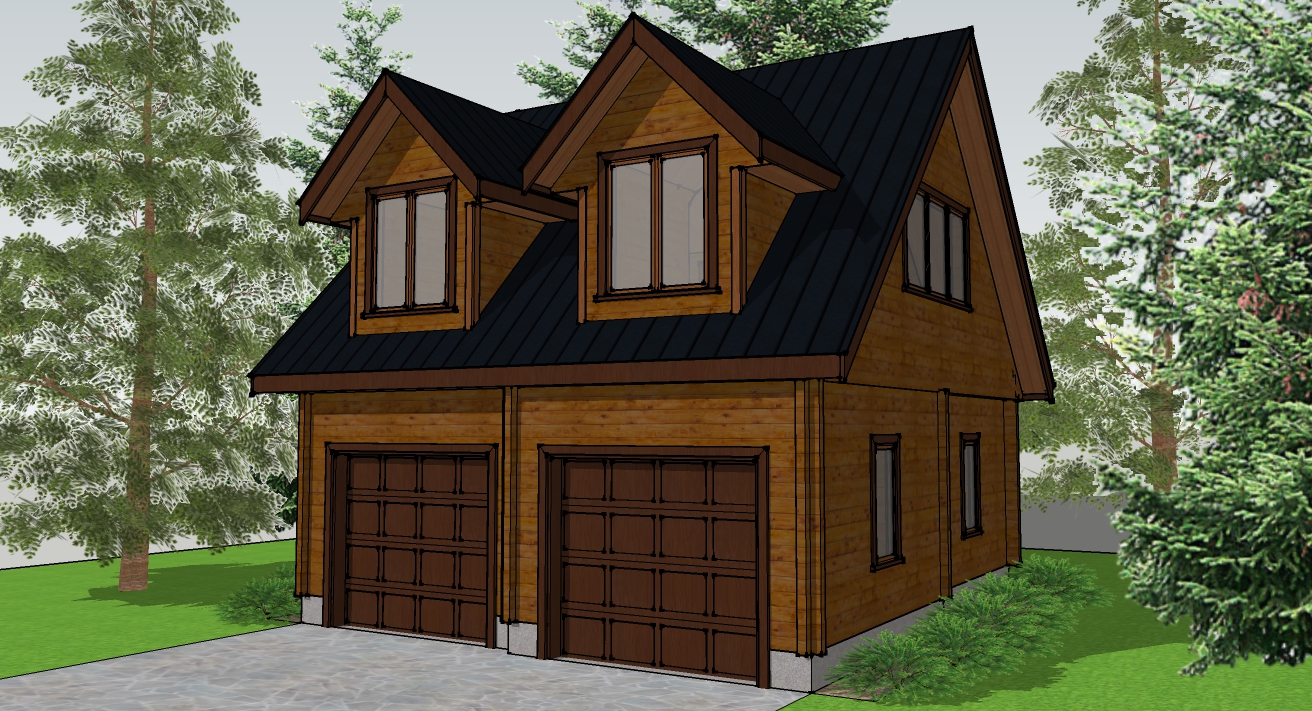Many creative options can be explored for this double car garage with living space above. Turn the loft area into a studio, guest suite, rental unit, laneway home or additional storage and work space. This classic design will last for decades.
- Floor Plan: Two Car Garage w/ Loft
- Model No: 2001
- Total Area: 974 square feet (90.50 m²)
- Width: 22′-0″ (6.70 m)
- Depth: 24′-0″ (7.32 m)

