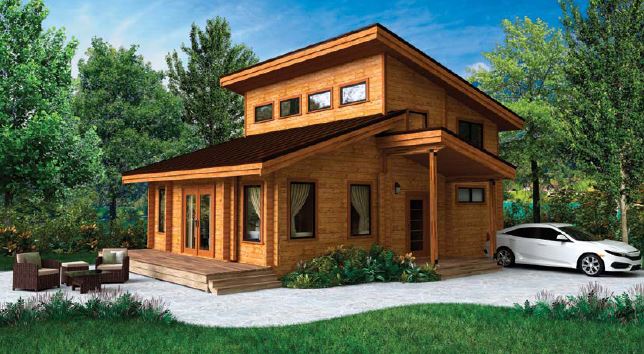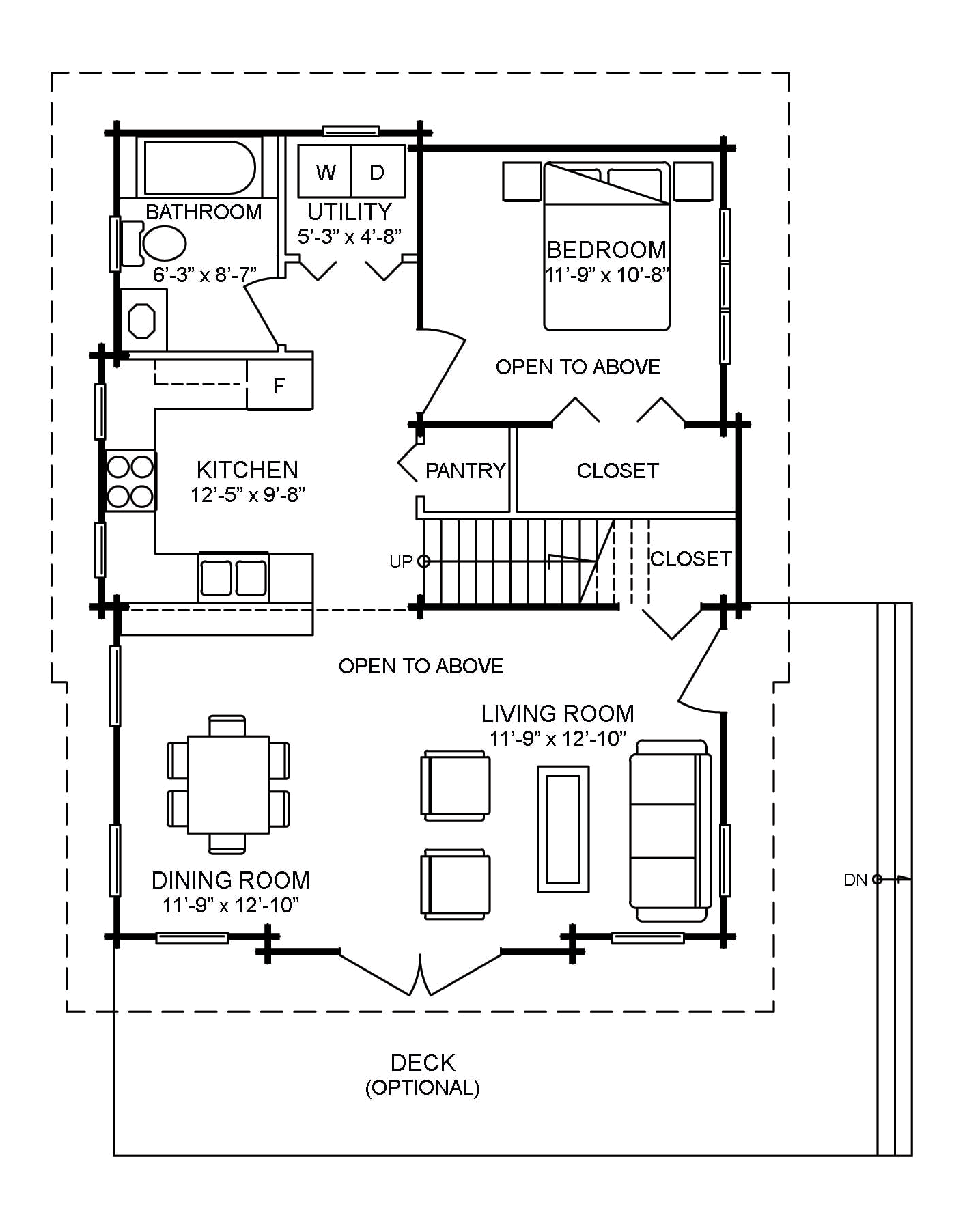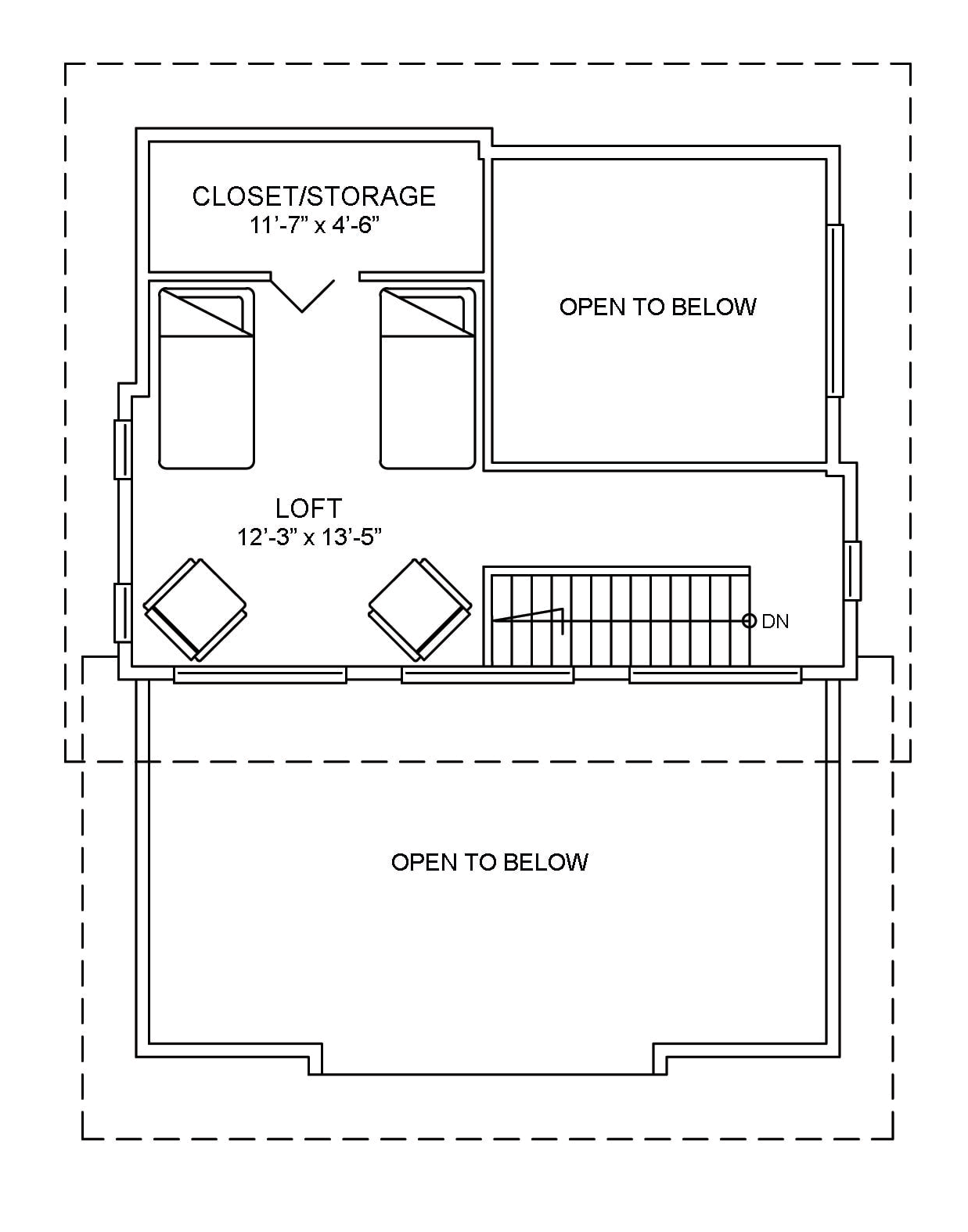Pan-Abode’s “Tofino” comprises part of our Contemporary Series that feature the popular single sloped roofs along with double French doors and large windows that provide maximum light and a sense of the bringing the outdoors inside. Nothing says modern like this open concept loft designed for flexible living. Master Bedroom, bathroom and Great Room on the Main Floor, with additional accommodations in the loft for friends and family. Extensive use of glass provides for an open and spacious feel, while solid Western Red Cedar construction ensures your home will last for generations.
This 1110 sq.ft. plan has 1 bedroom, 1 bathroom along with kitchen and living areas on the main floor. It features a loft floor that can be used for an extra bedroom, office or storage. The main floor’s exterior walls and the majority of the interior walls are constructed from Pan-Abode’s solid Western Red Cedar 4”x6” double tongue and groove logs, while the loft’s exterior and interior walls are constructed from SPF (Spruce/Pine/Fir) framing materials. The ceiling of the loft floor can be finished with drywall or clad with 1”x6” Western Red Cedar V-Joint.
A distinctive feature of our loft floor system is that it is built entirely with 2”x6” Western Red Cedar roofboards supported underneath by glulaminated beams. This design translates into a finished cedar ceiling with exposed beams on the main floor and a finished cedar floor on the loft level. It is a system that simultaneously achieves functionality, aesthetics and economy.
As with all our plans, it can be extensively customized and all house materials are included to “lock-up”: Floor systems, log walls, windows, doors, purlins, insulation, roof system and roofing materials (ie asphalt shingles, metal roofing).
- Floor Plan: Tofino
- Model No: 1806
- Total Area: 1,110 square feet (103.18 m²)
- Width: 24’-5” (7.45 m)
- Depth: 32’-3” (9.84 m)




