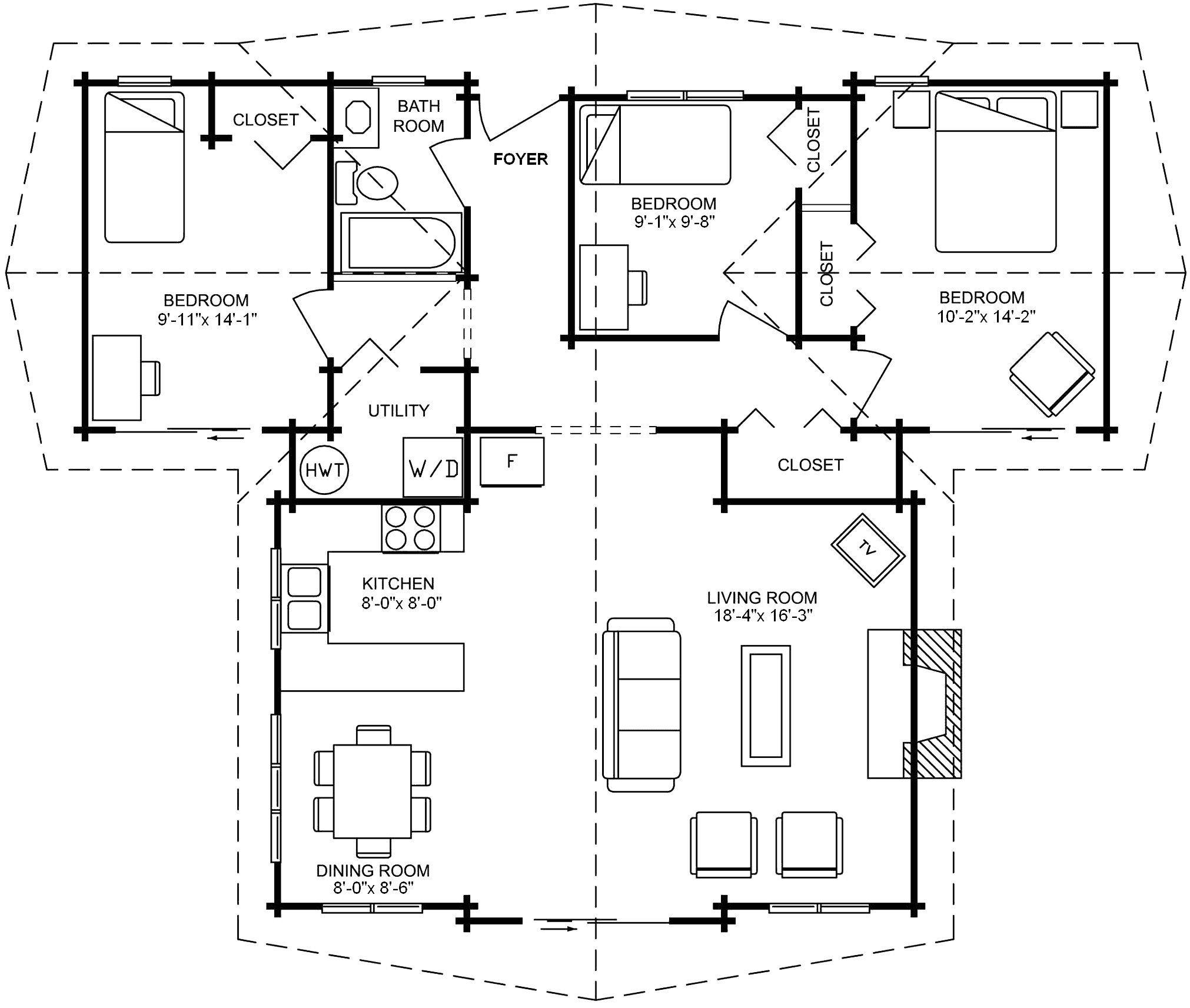Featuring three bedrooms and a good sized utility room, this Pan-Abode rancher is perfect for the recreational property owner. Sliding glass doors provide easy access from the bedrooms to the optional wrap around cedar decks. The kitchen, dining and family rooms are arranged together in a modern open design concept.
- Floor Plan: Paisley
- Model No: 1555
- Total Area: 1,152 square feet (107.03 m²)
- Width: 42′-9″ (13.03 m)
- Depth: 35′-2″ (10.72 m)


