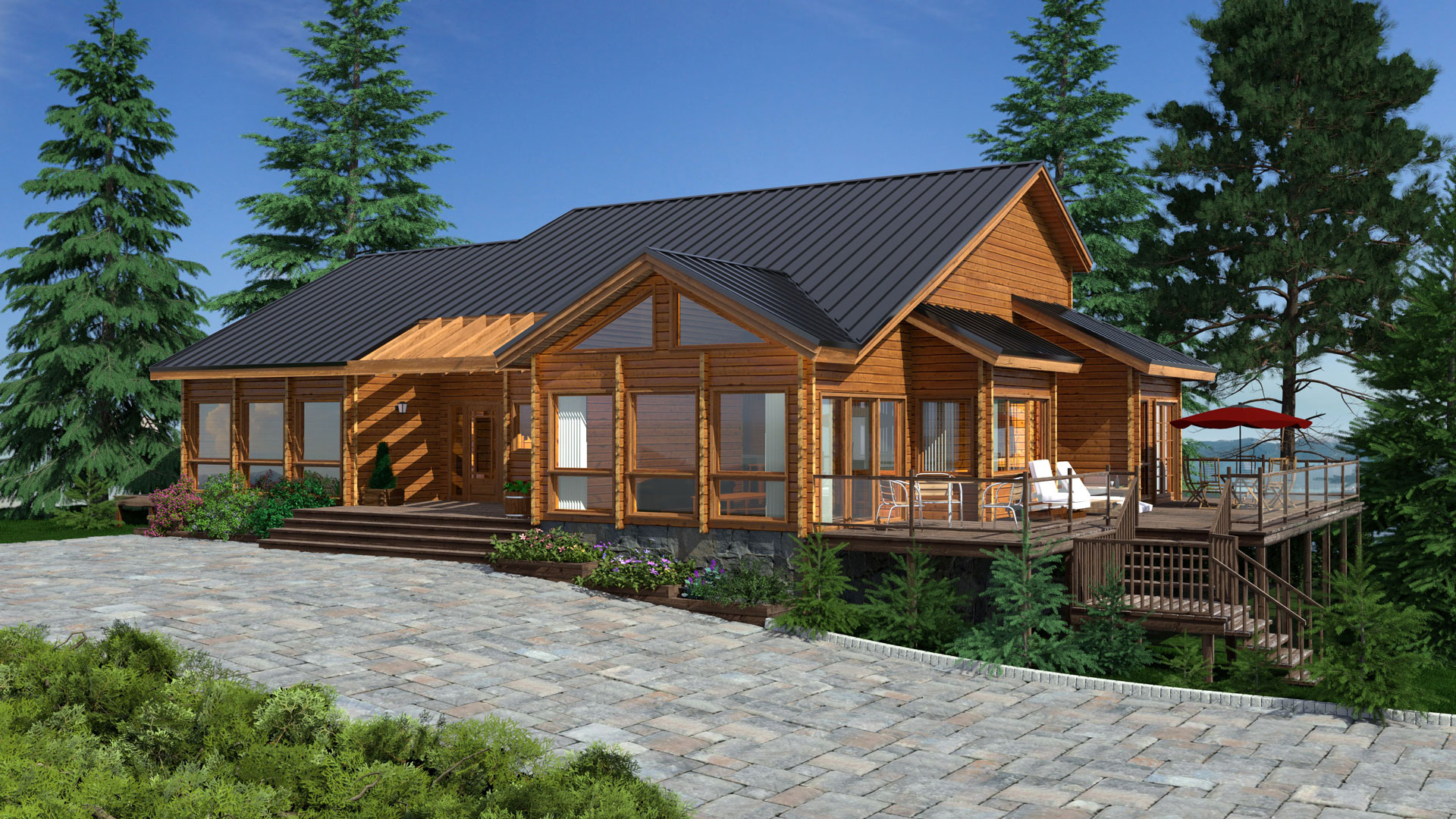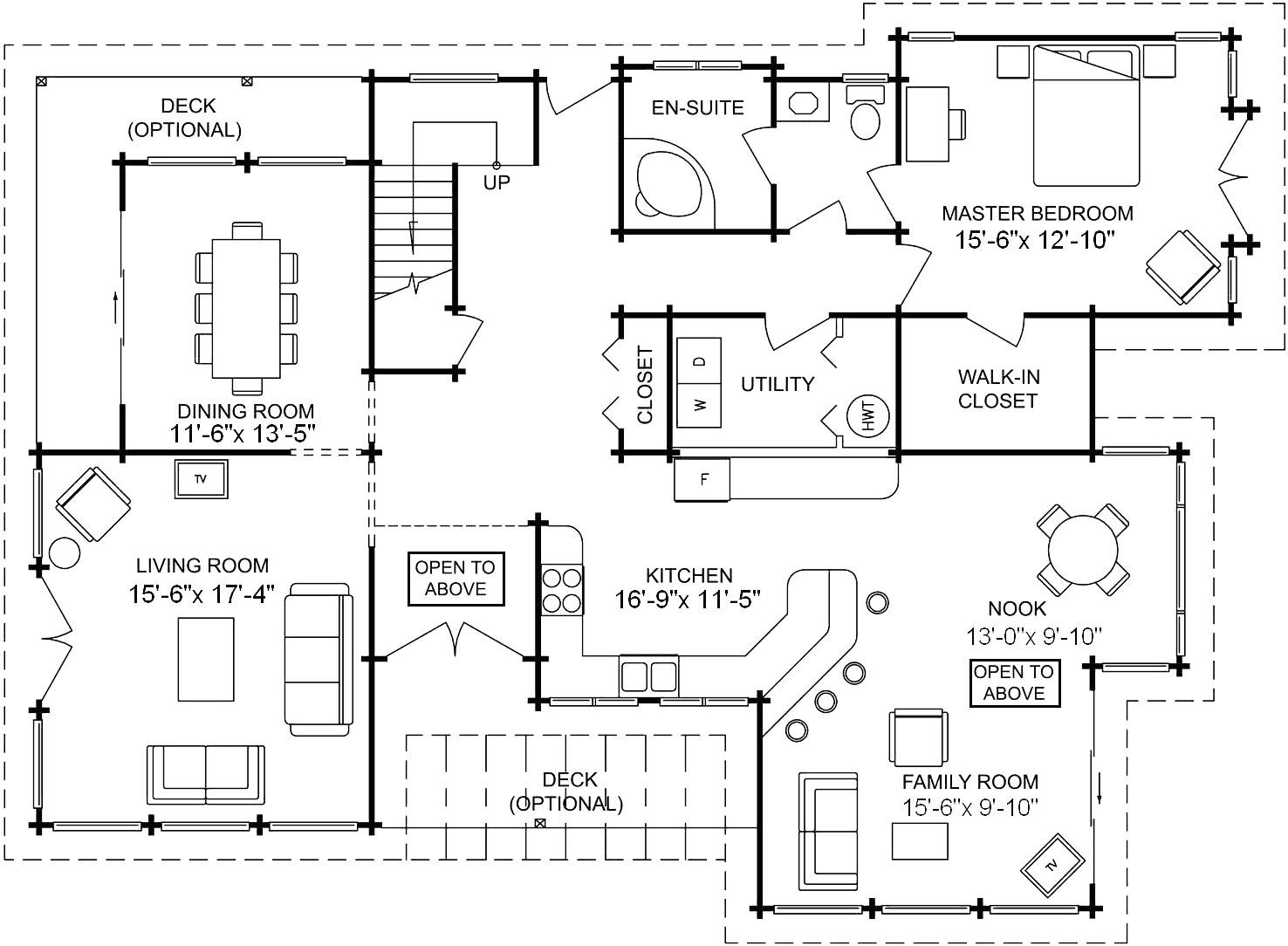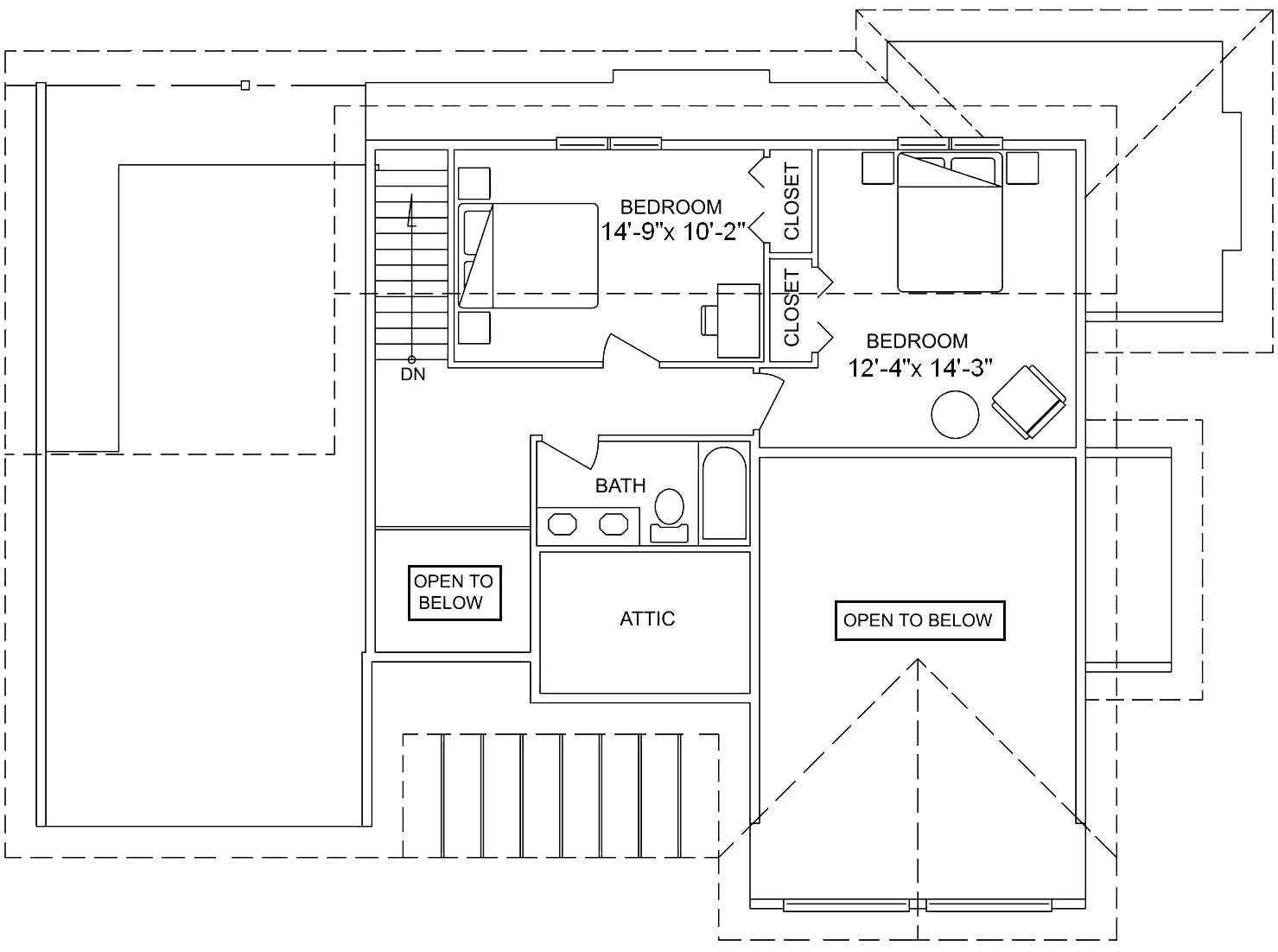An elegant home distinguished by vast areas of glass and expansive decks. The spacious gourmet kitchen features a large eating nook and Family Room. The Master Bedroom includes a bathroom and walk-in closet with French doors leading onto a deck or garden setting. Formal living and dining rooms, two bedrooms on the upper level and a grand entrance make the Vermont a spectacular place to call home.
- Floor Plan: Vermont
- Model No: 2001
- Total Area: 2,329 square feet (216.33 m²)
- Width: 57′-8″ (17.57 m)
- Depth: 41′-6″ (12.65 m)



