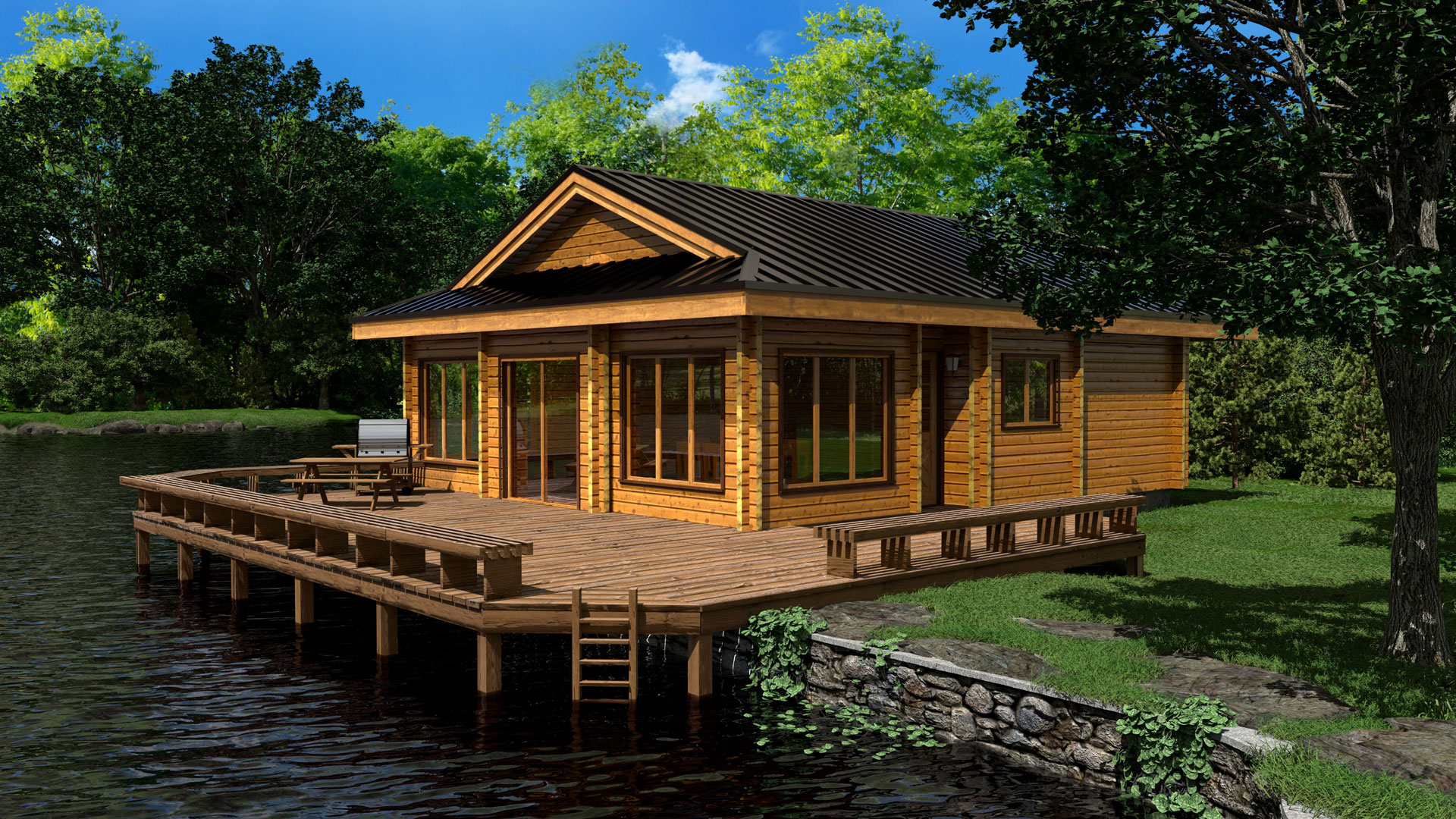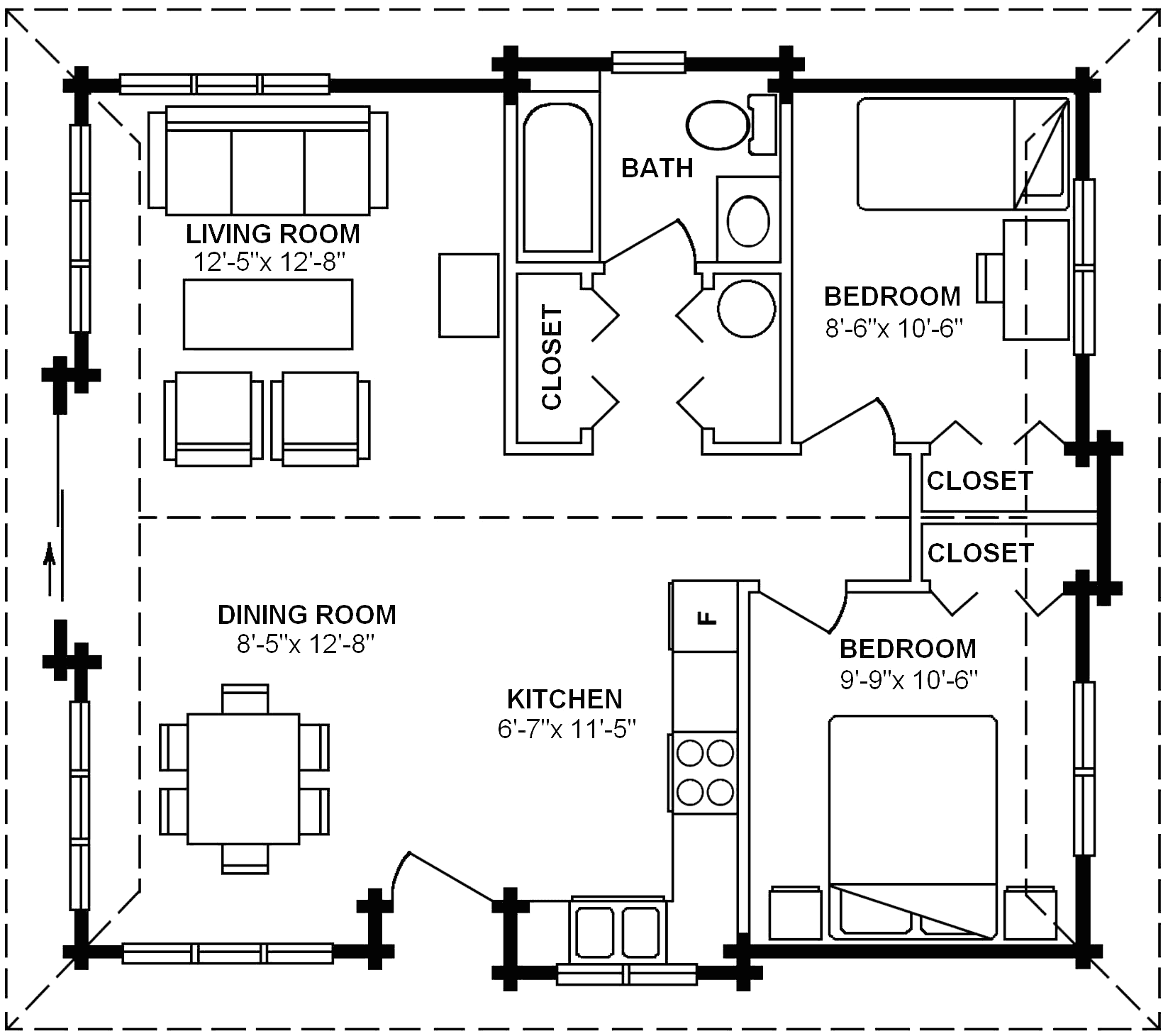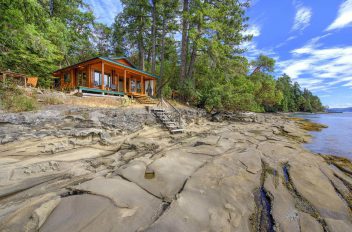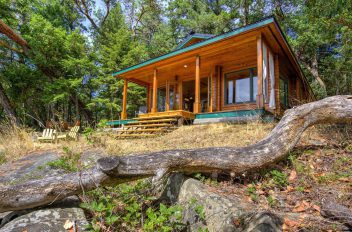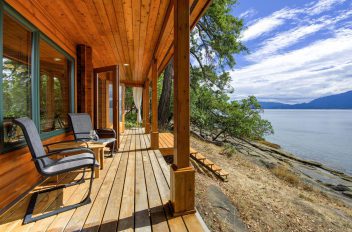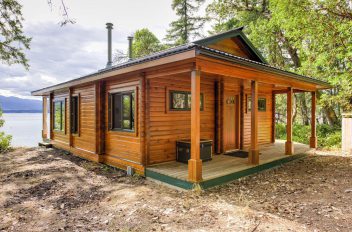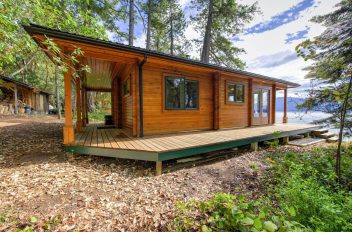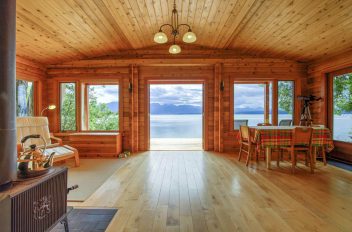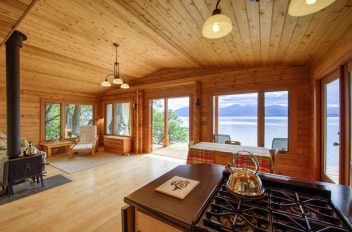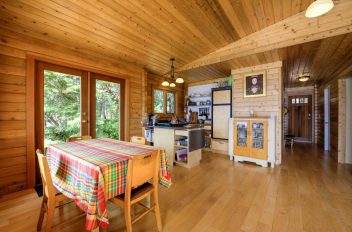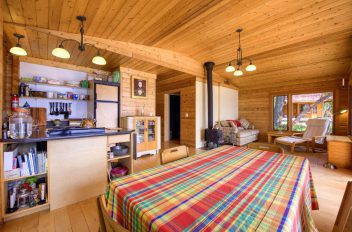The distinctive Dutch style roof shelters a compact yet highly livable home. The exterior walls exude the warmth of Pan-Abode’s signature Western Red Cedar logs while the interior walls are framed and clad with your choice of log siding or drywall to provide contrast and brightness. The large glass areas and sliding glass door make this spacious plan in tune with the outdoors.
- Floor Plan: Shasta
- Model No: 3250
- Total Area: 792 square feet (73.55 m²)
- Width: 31′-3″ (9.51 m)
- Depth: 27′-3″ (8.29 m)

