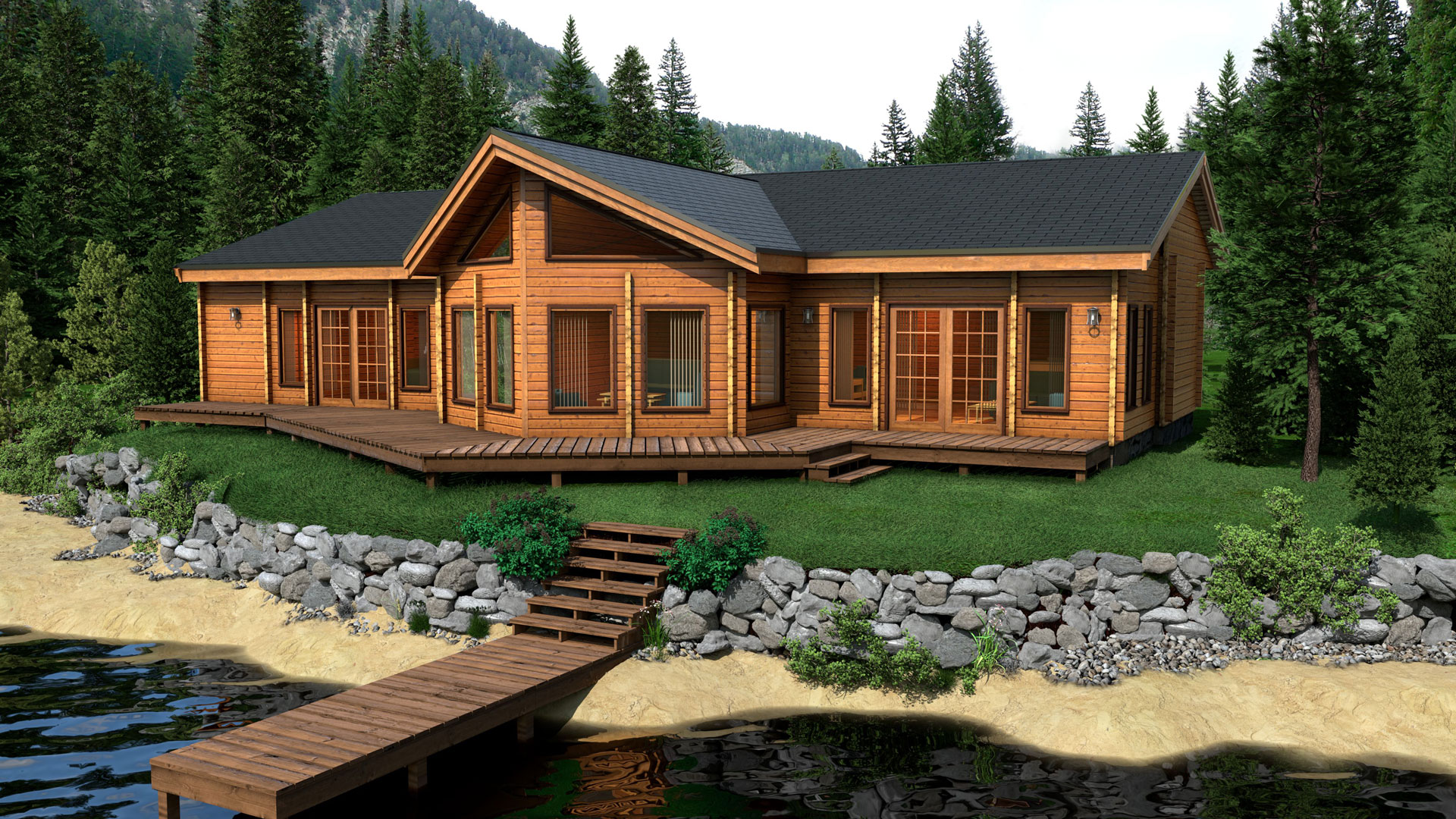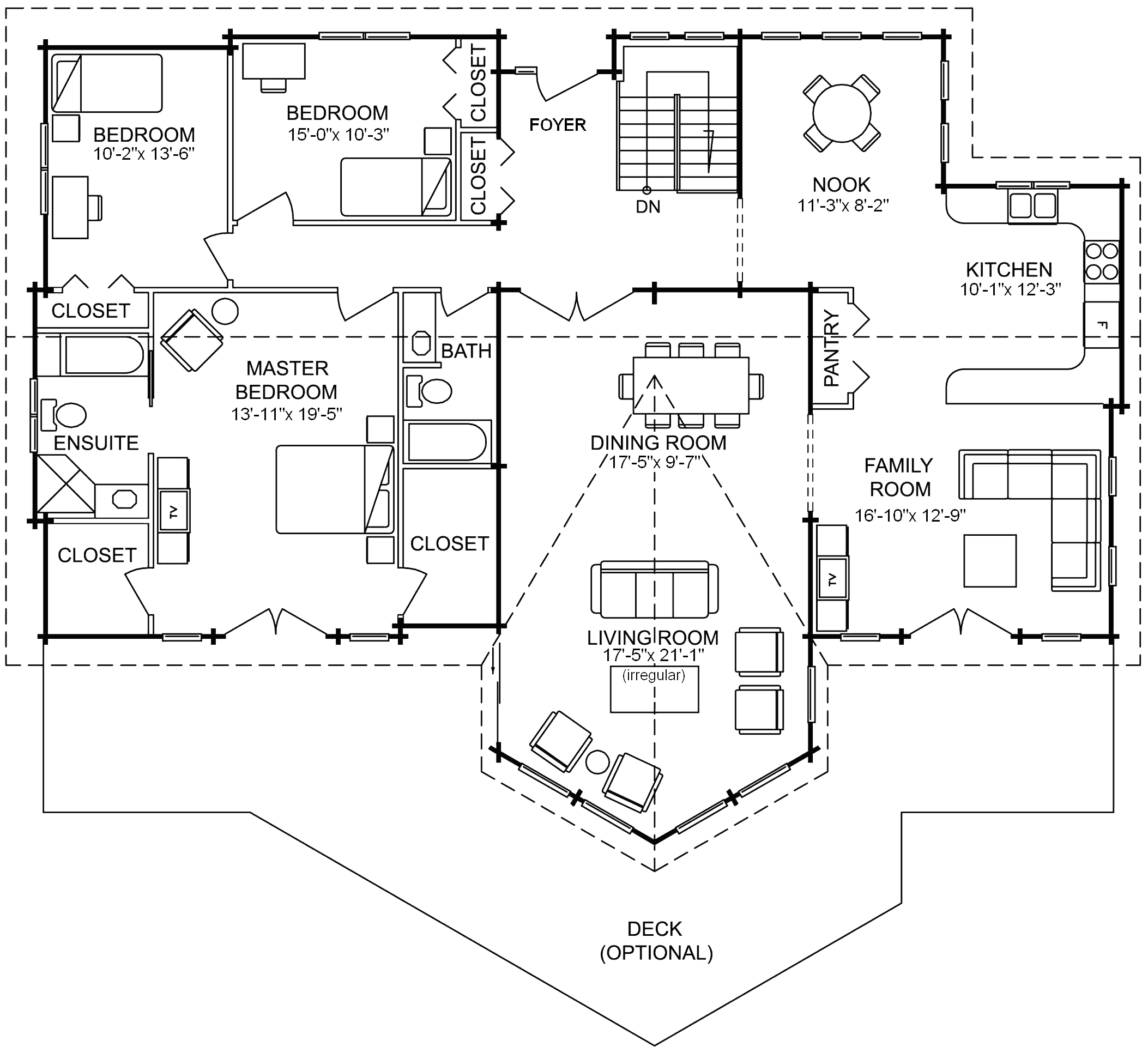A stunning plan featuring vaulted ceilings in the living and dining rooms, expansive glass, three bedrooms, two bathrooms plus an open family room and kitchen with adjoining breakfast nook. This is a very roomy home with a large deck that is perfect for a view property. Note the French doors opening off both the Family Room and Master Bedroom.
- Floor Plan: Saturna
- Model No: 5814
- Total Area: 2,170 square feet (201.61 m²)
- Width: 62′-1″ (18.93 m)
- Depth: 46′-1″ (14.0 m)


