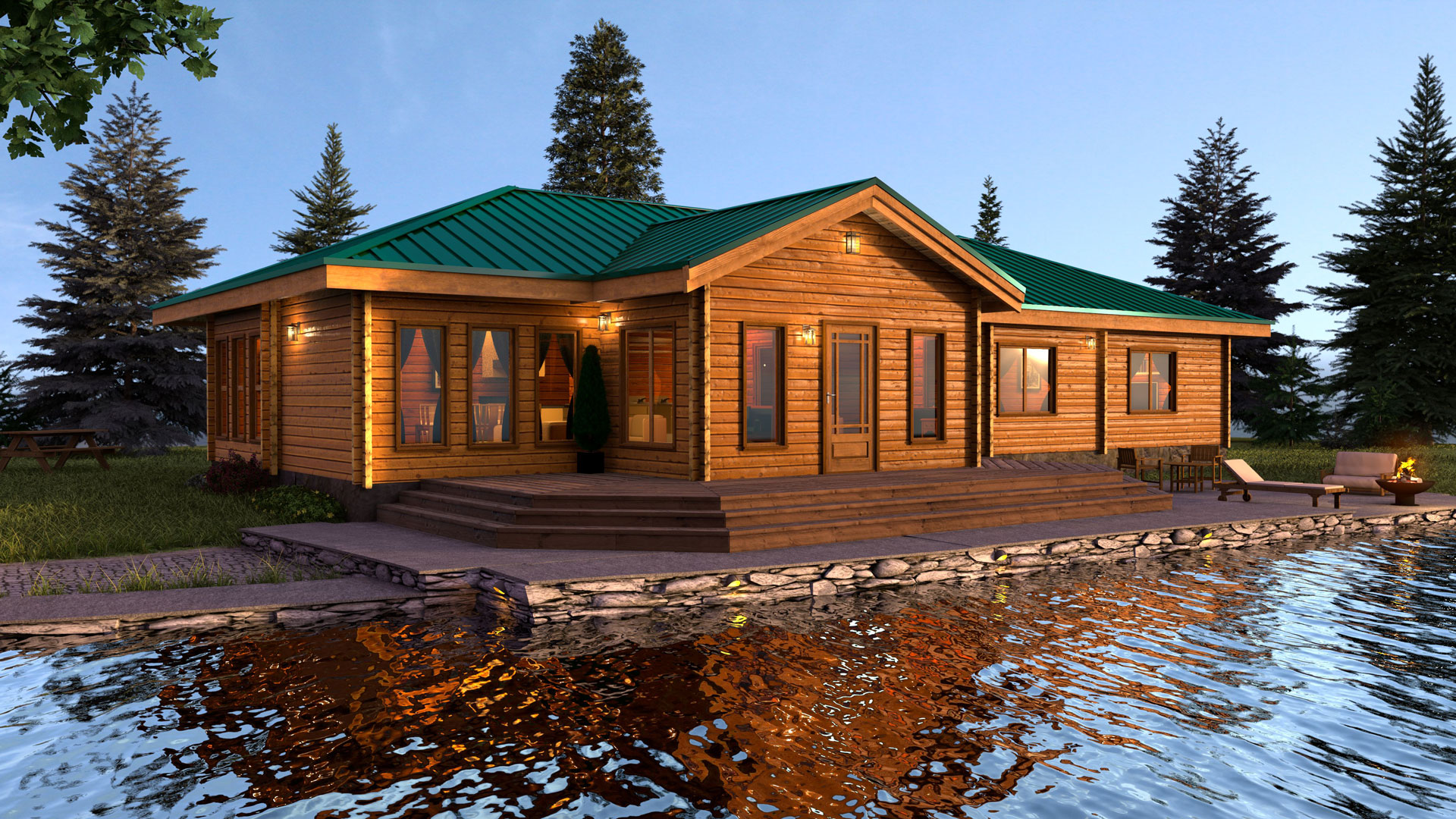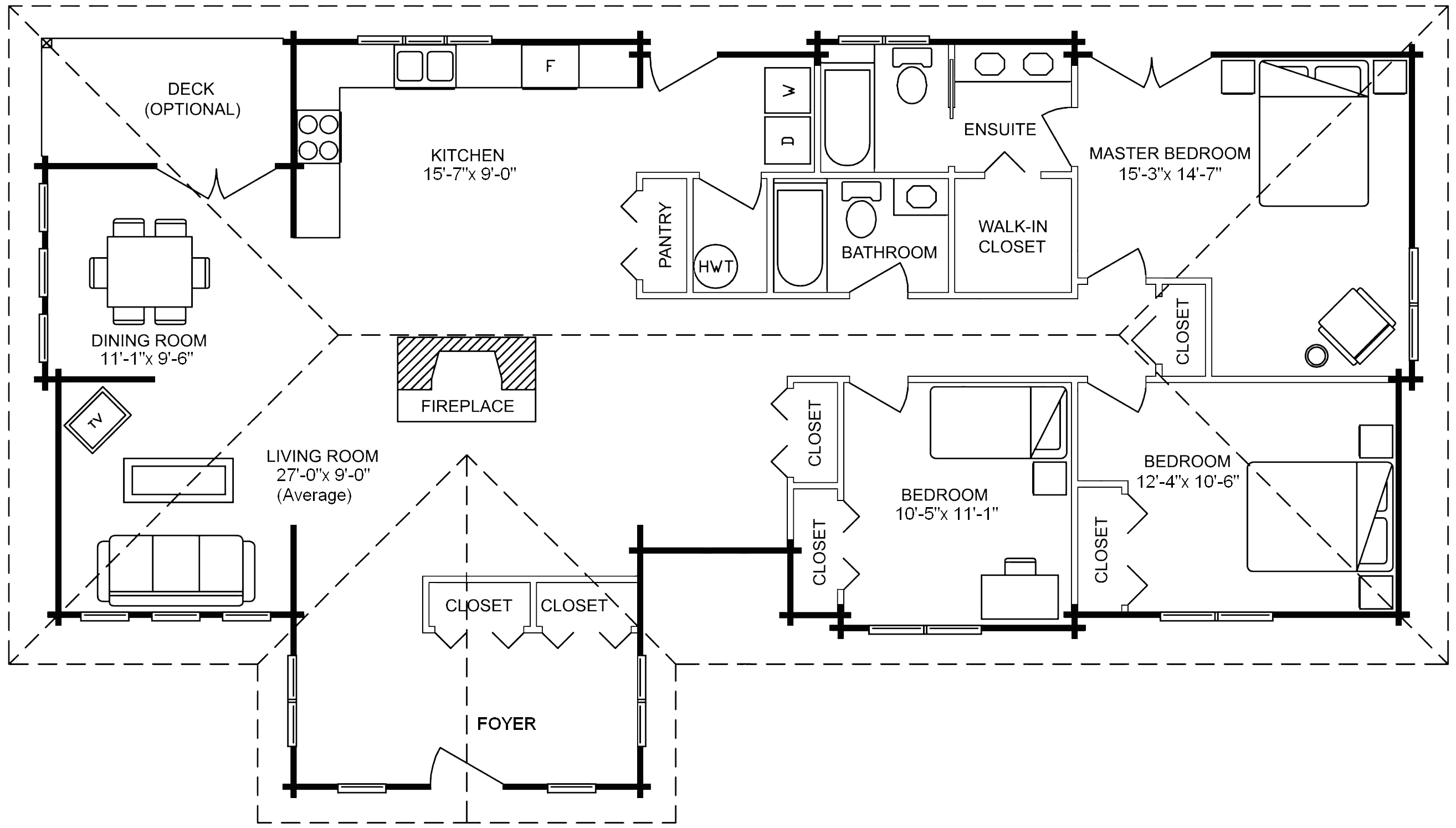A fabulous home for entertaining with an open plan encompassing dining room, family room and living room all around a unique central fireplace. The Master Bedroom includes a walk-in closet, bathroom and powder room. The Lakewood is a perfect home for gatherings with family and friends.
- Floor Plan: Lakewood
- Model No: 1580
- Total Area: 1,696 square feet (157.54 m²)
- Width: 63′-0″ (19.2 m)
- Depth: 34′-5″ (10.5 m)


