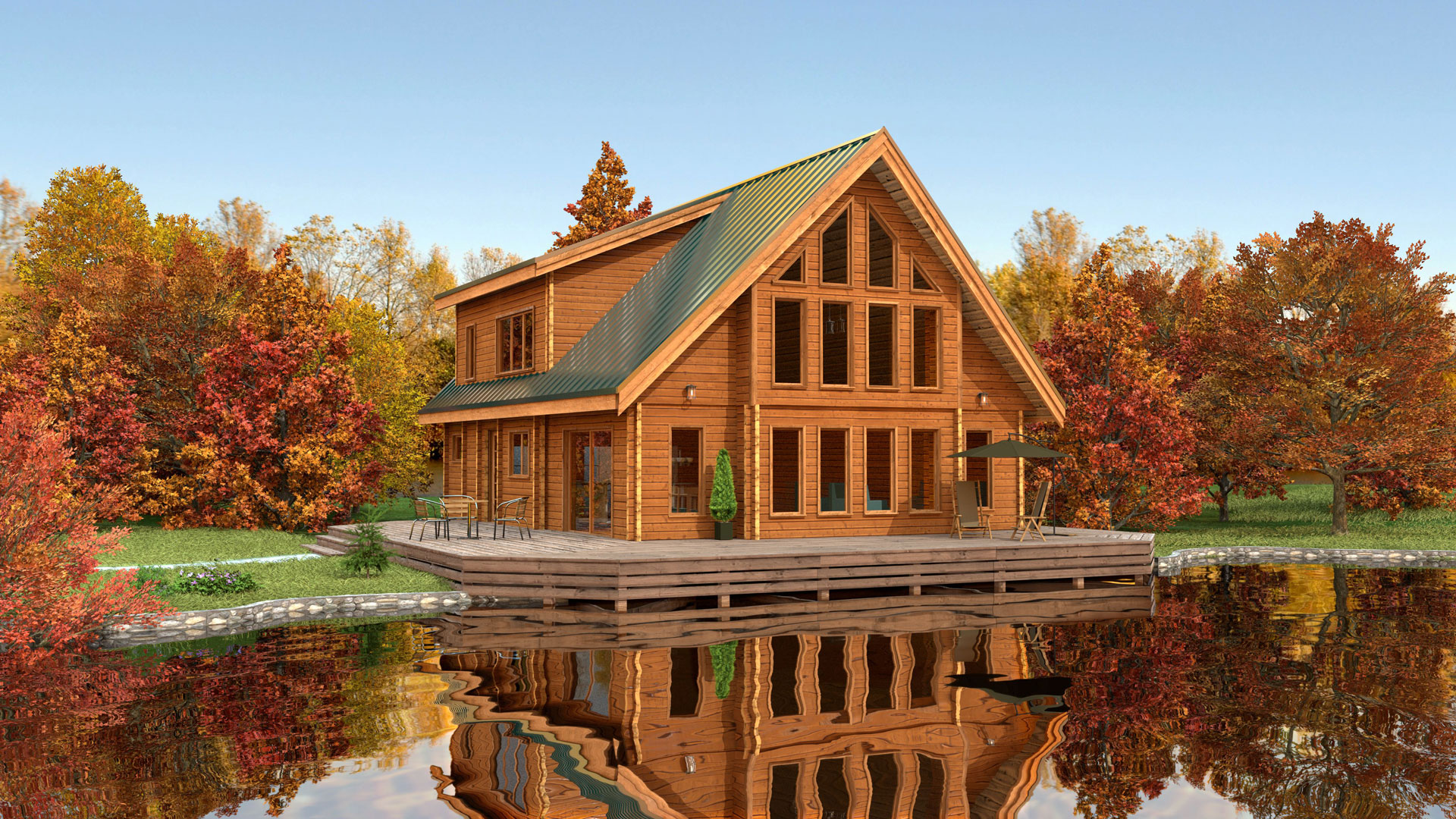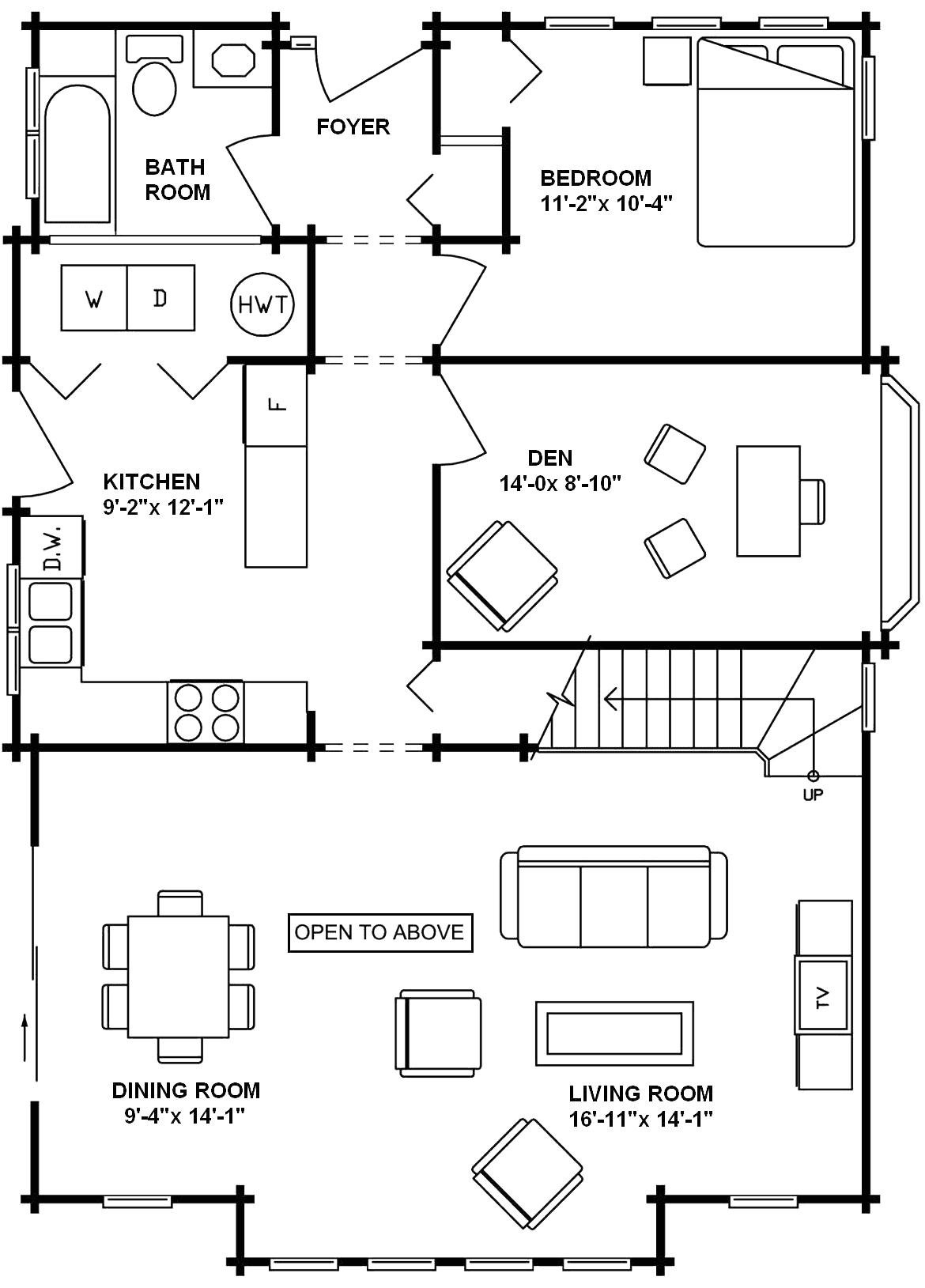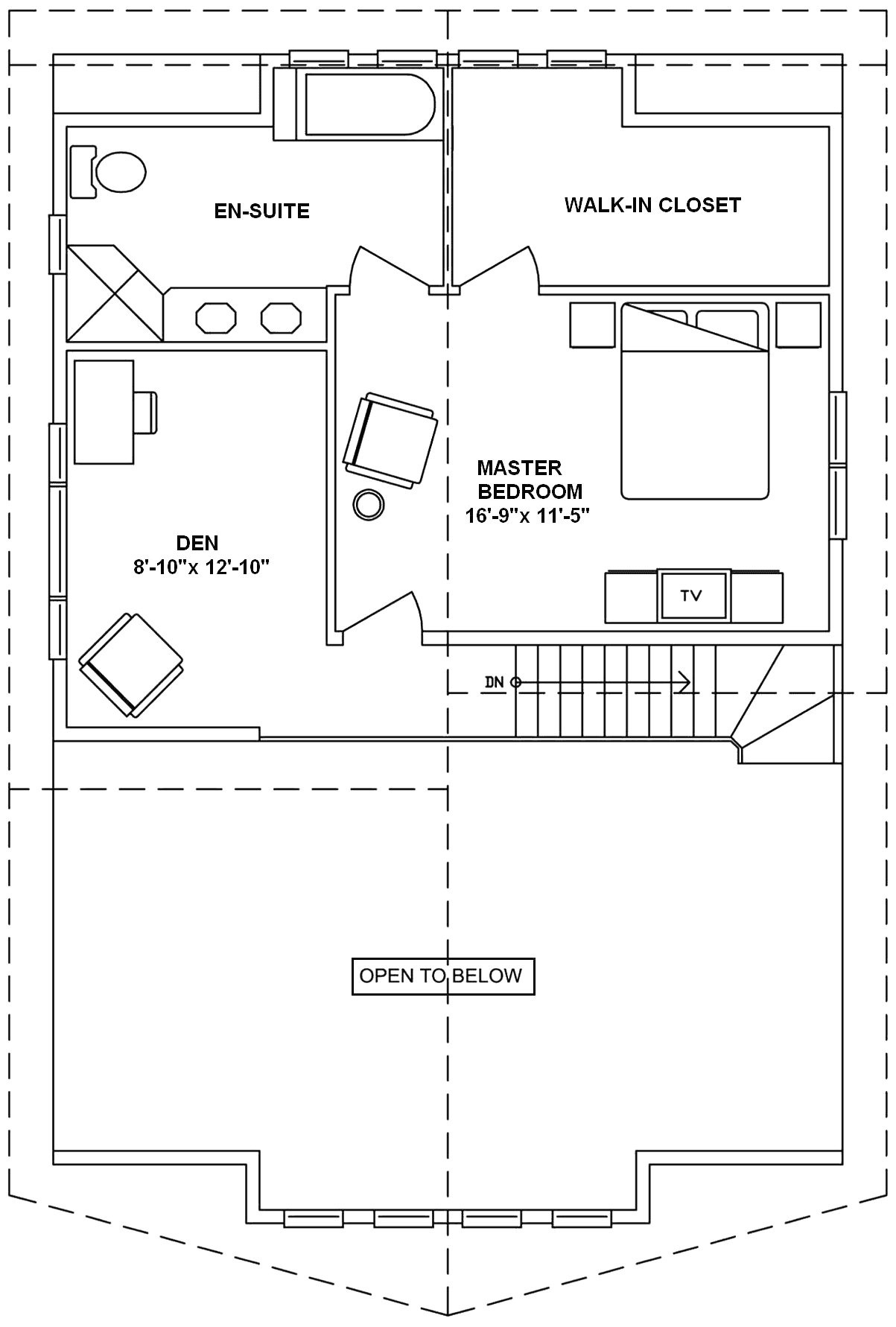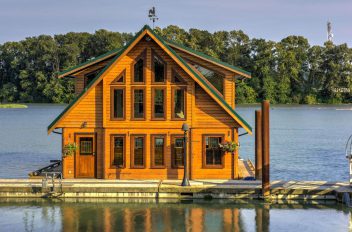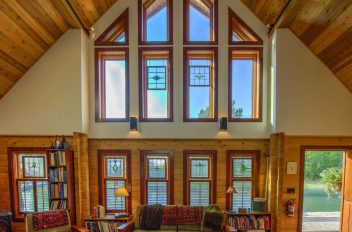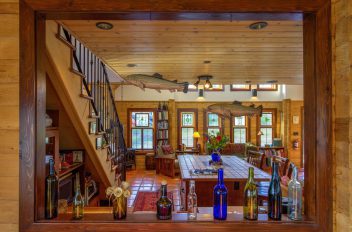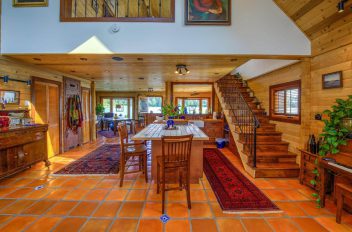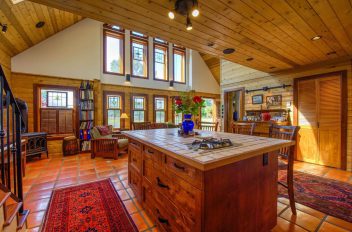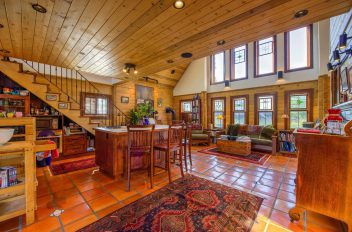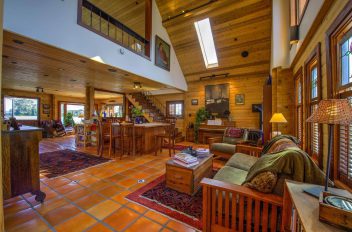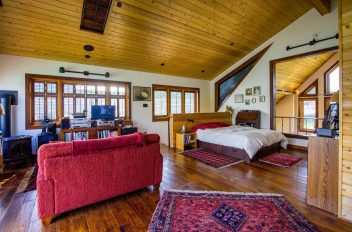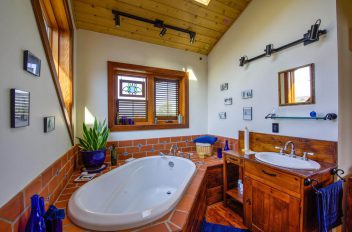Traditional, sweeping prow styling, vaulted ceilings and an extremely efficient floor plan help make the Yosemite a perennial favorite. Featuring optional decking and a spacious Master Bedroom on the upper level with a walk-in closet and bathroom.
- Floor Plan: Yosemite
- Model No: 4328
- Total Area: 1,615 square feet (150.07 m²)
- Width: 28′-0″ (8.55 m)
- Depth: 39′-9″ (12.12 m)

