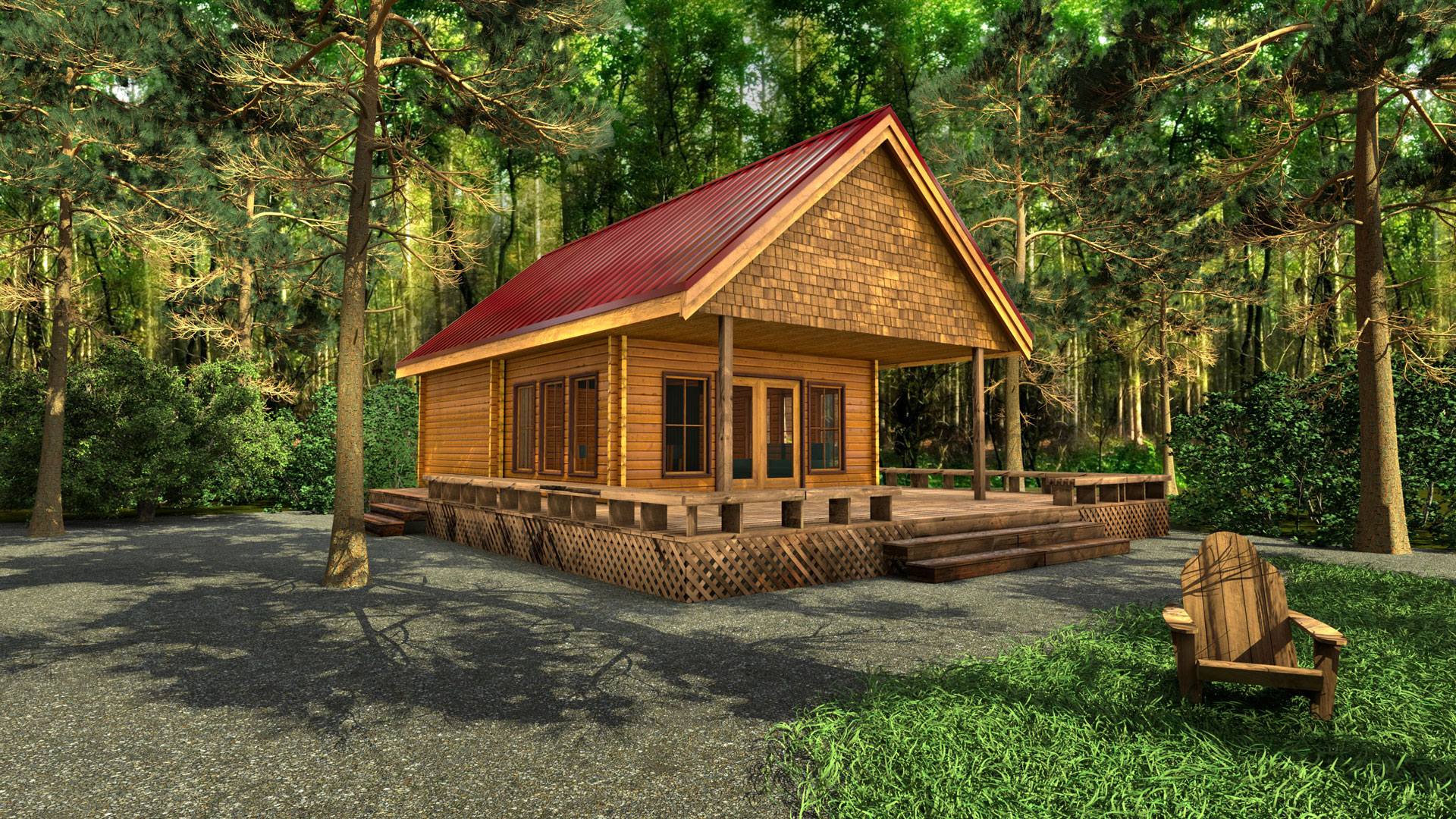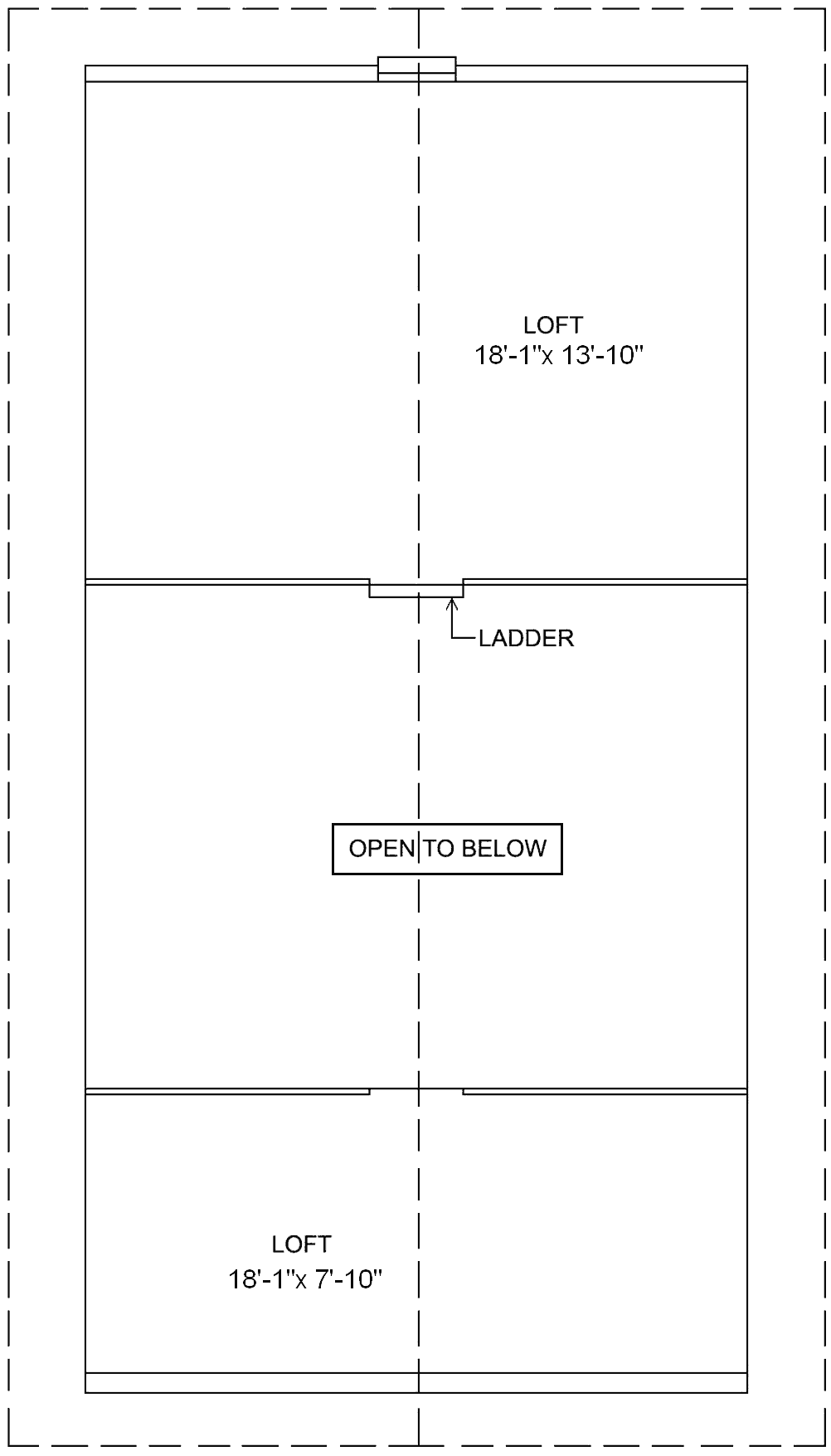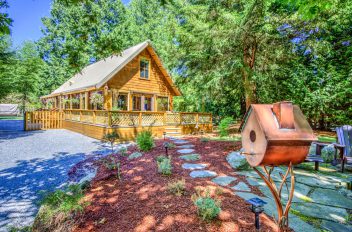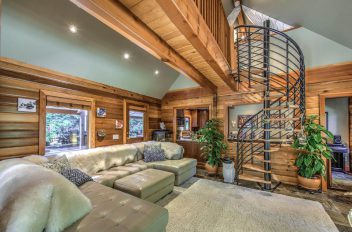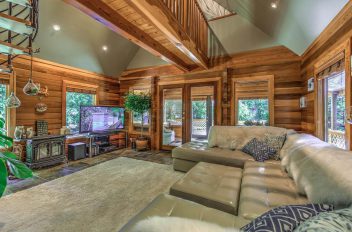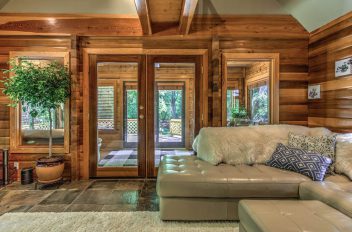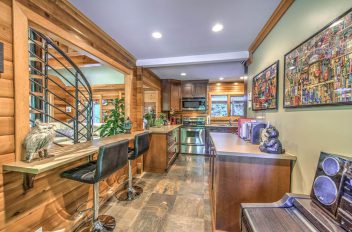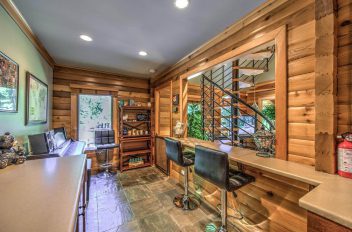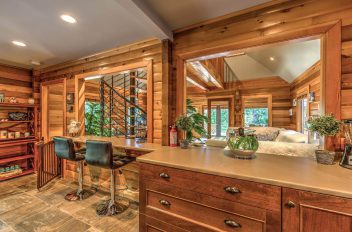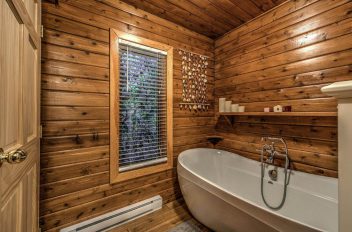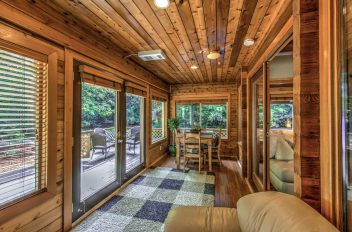This highly functional floor plan leaves no wasted space. The Shuswap features two loft areas, a large vaulted Great Room and a spacious Master Bedroom with an adjoining bathroom. Relax with the family in your getaway cottage – ideal for any location.
- Floor Plan: Shuswap
- Model No: 8865
- Total Area: 940 square feet (87.36 m²)
- Width: 19′-4″ (5.90 m)
- Depth: 36′-4″ (11.07 m)

