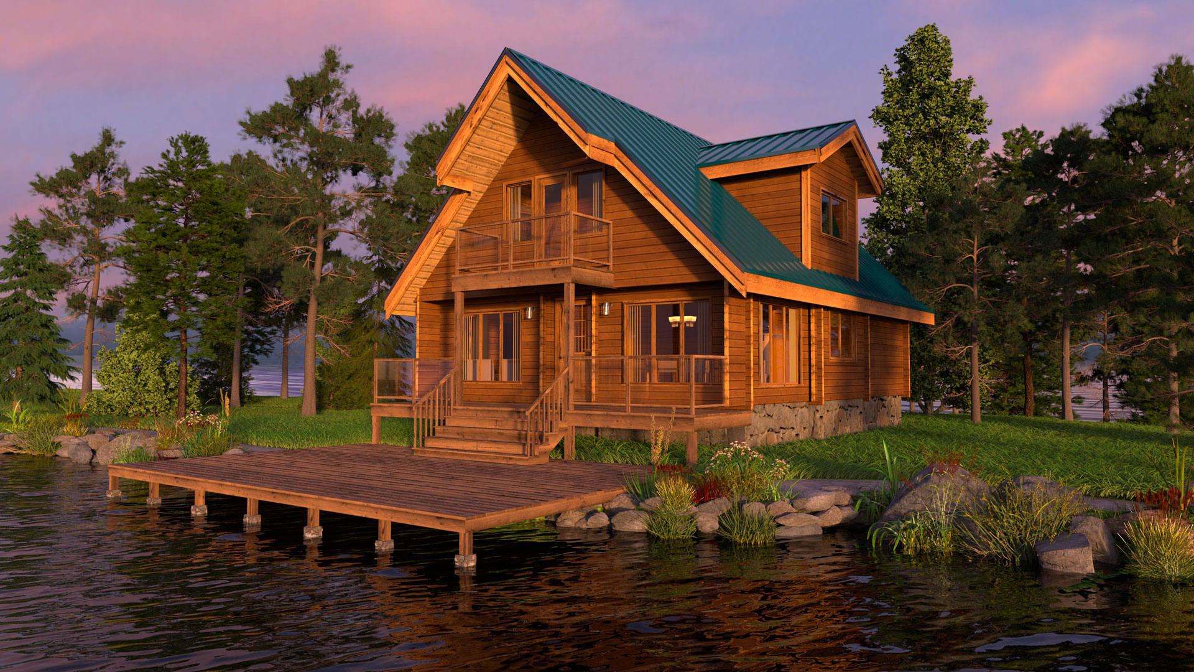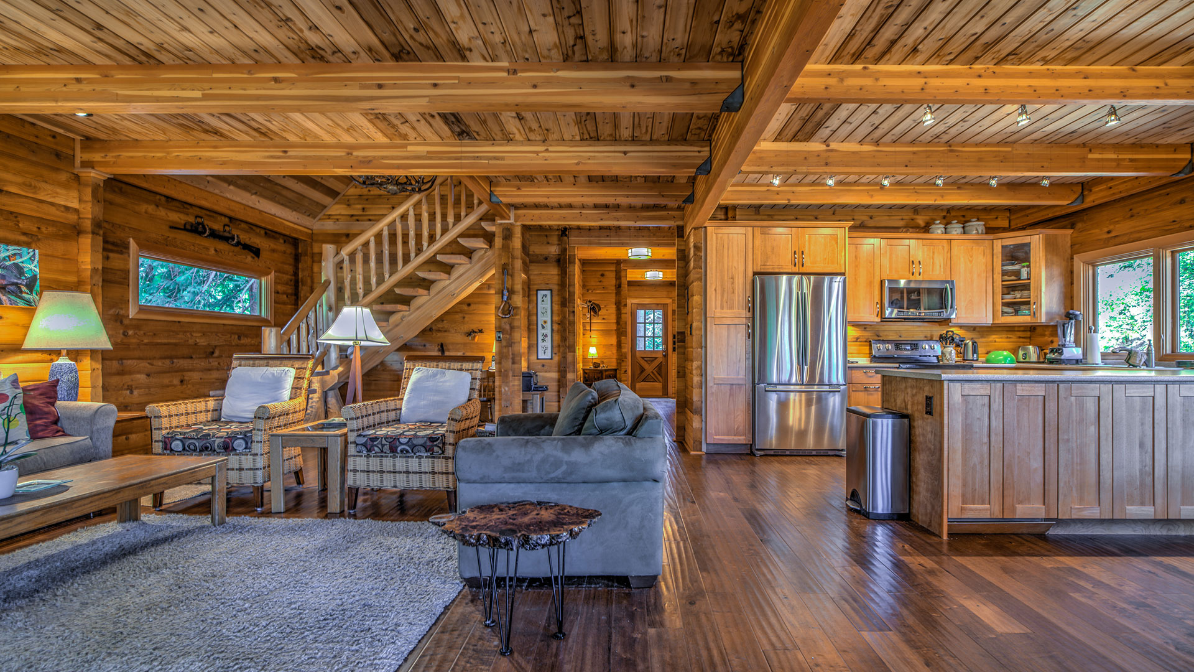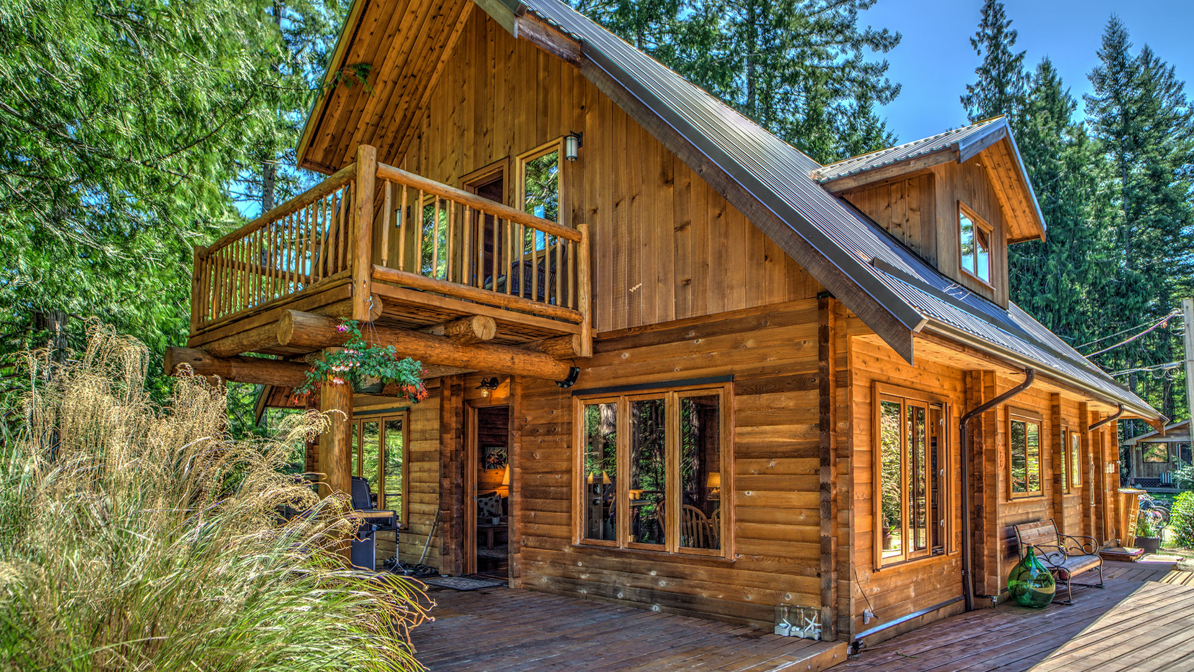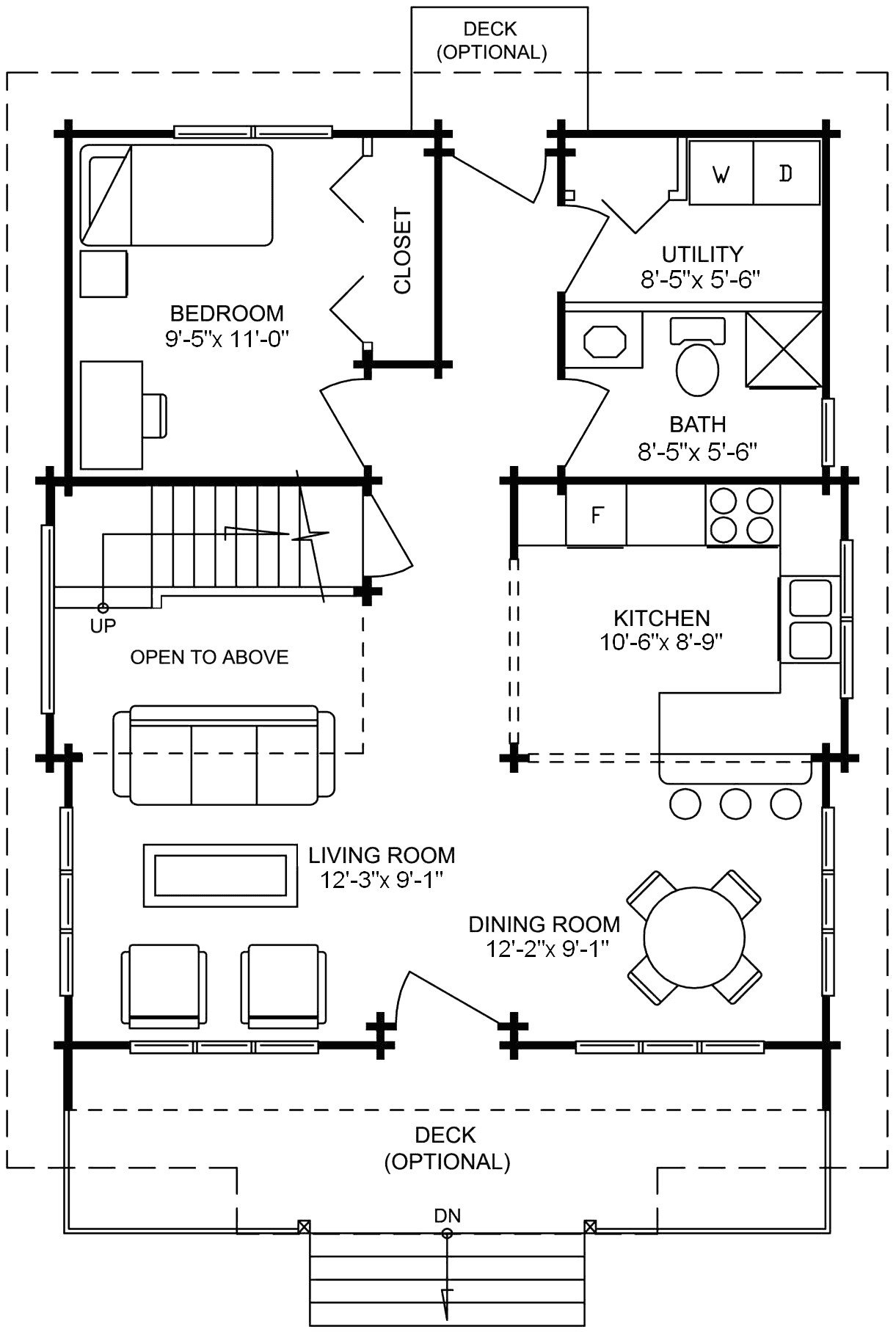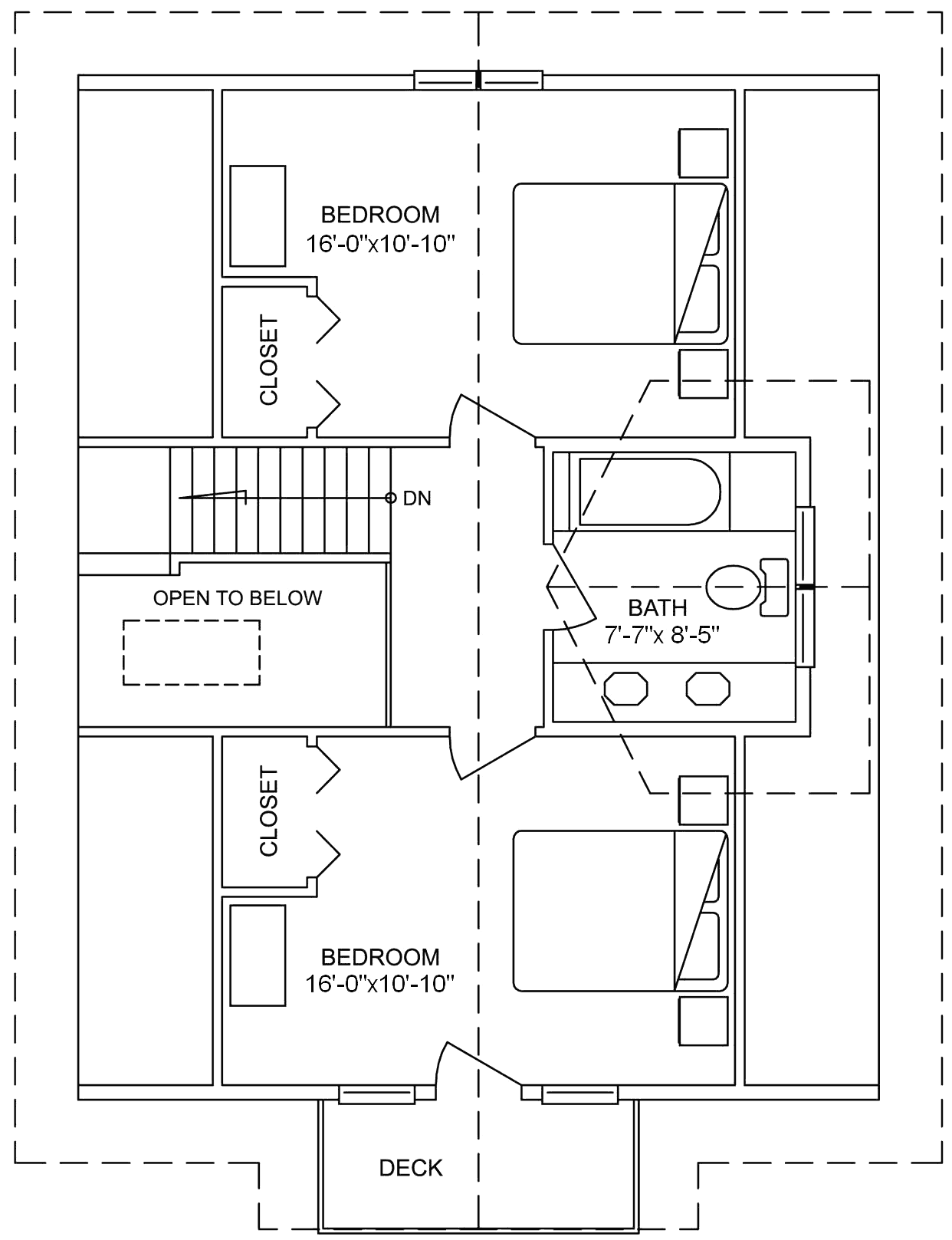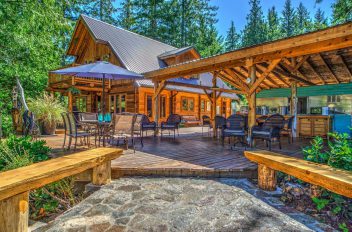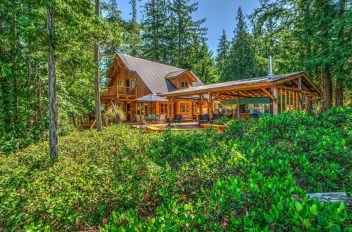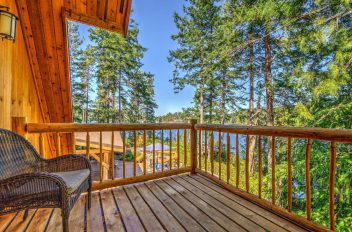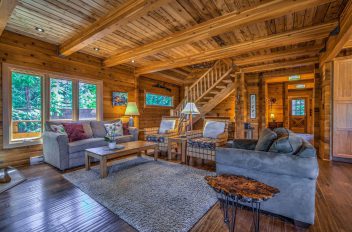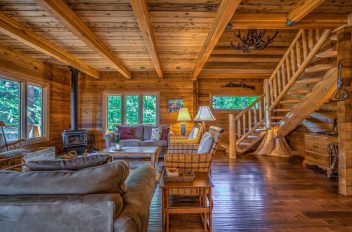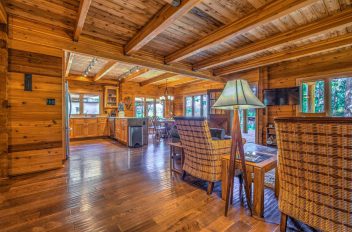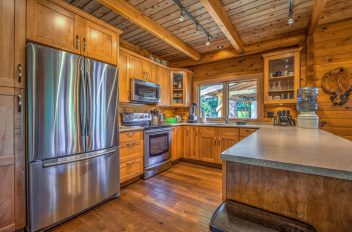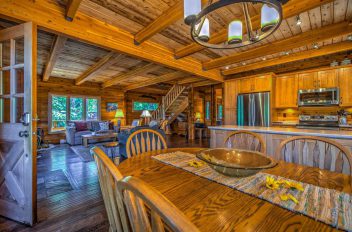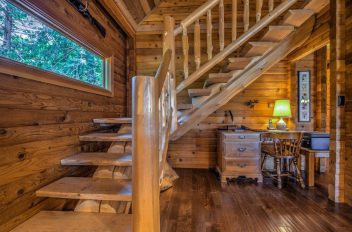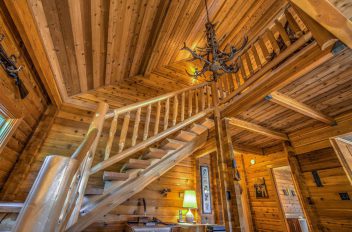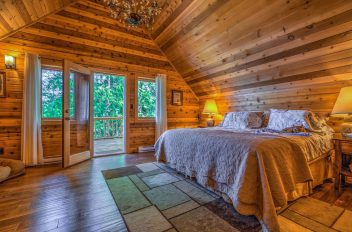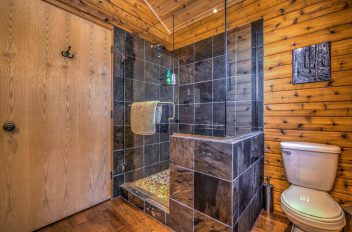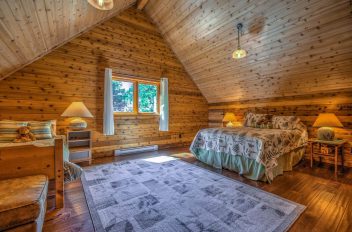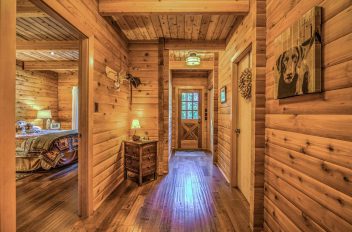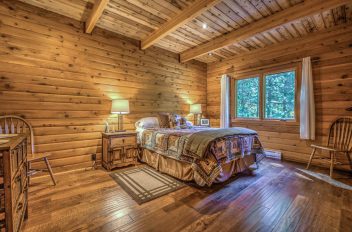Perfect for a family vacation retreat or primary residence, the Phoenix has it all. This floor plan features three spacious bedrooms with two full bathrooms and an open living area that combines kitchen, living and dining rooms. Relax and enjoy the view from your private covered balcony that extends off the Master Bedroom. Optional front decking completes this gem. The “Phoenix” is a popular two-storey plan that perfectly encapsulates the warmth of rustic living while having all the modern amenities for the family.
This home also features Pan-Abode’s Western Red Cedar 4”x6” double tongue and groove logs for the exterior walls and the majority of the interior walls. The utility room and the main floor bathroom share a 2”x4” SPF framed wall to run the plumbing. The second floor of all our Two Storey and Loft Style homes are constructed with 2”x 6” SPF framing materials for the gables and dormers – and the second floor interior walls are 2”x4” SPF. Standard framed construction for the second floor walls gives the customers the option of cladding these interior walls with either drywall or with Pan-Abode’s 1”x6” Western Red Cedar log siding. The second floor also features a vaulted roof with purlins. You have the option of finishing the main and second floor ceilings with drywall or 1”x6” Western Red Cedar V-Joint.
As an example of our customization, like the standard “Phoenix”, the customer’s custom Rustic Sophistication (featured in our Project Showcase) home features 1 bedroom, 1 bathroom, a large utility room, kitchen, living and dining areas on the main floor with 2 more bedrooms and a second bathroom on the second floor with a balcony off the master. The owner of the featured “Phoenix” specifically requested the exposed beams on the Main Floor as depicted in the picture below. This was achieved by raising the standard 8’ log wall height to 9’ by adding two courses of logs. At the same time, we also replaced the 2”x10” SPF floor joists for our second floor system with 2”x 6” Western Red Cedar roofboards. The plumbing for the second floor bathroom was then run from the main Floor bathroom via a faux wall.
- Floor Plan: Phoenix
- Model No: 5060
- Total Area: 1,258 square feet (116.87 m²)
- Width: 26′-3″ (8.0 m)
- Depth: 36′-0″ (11.0 m)

