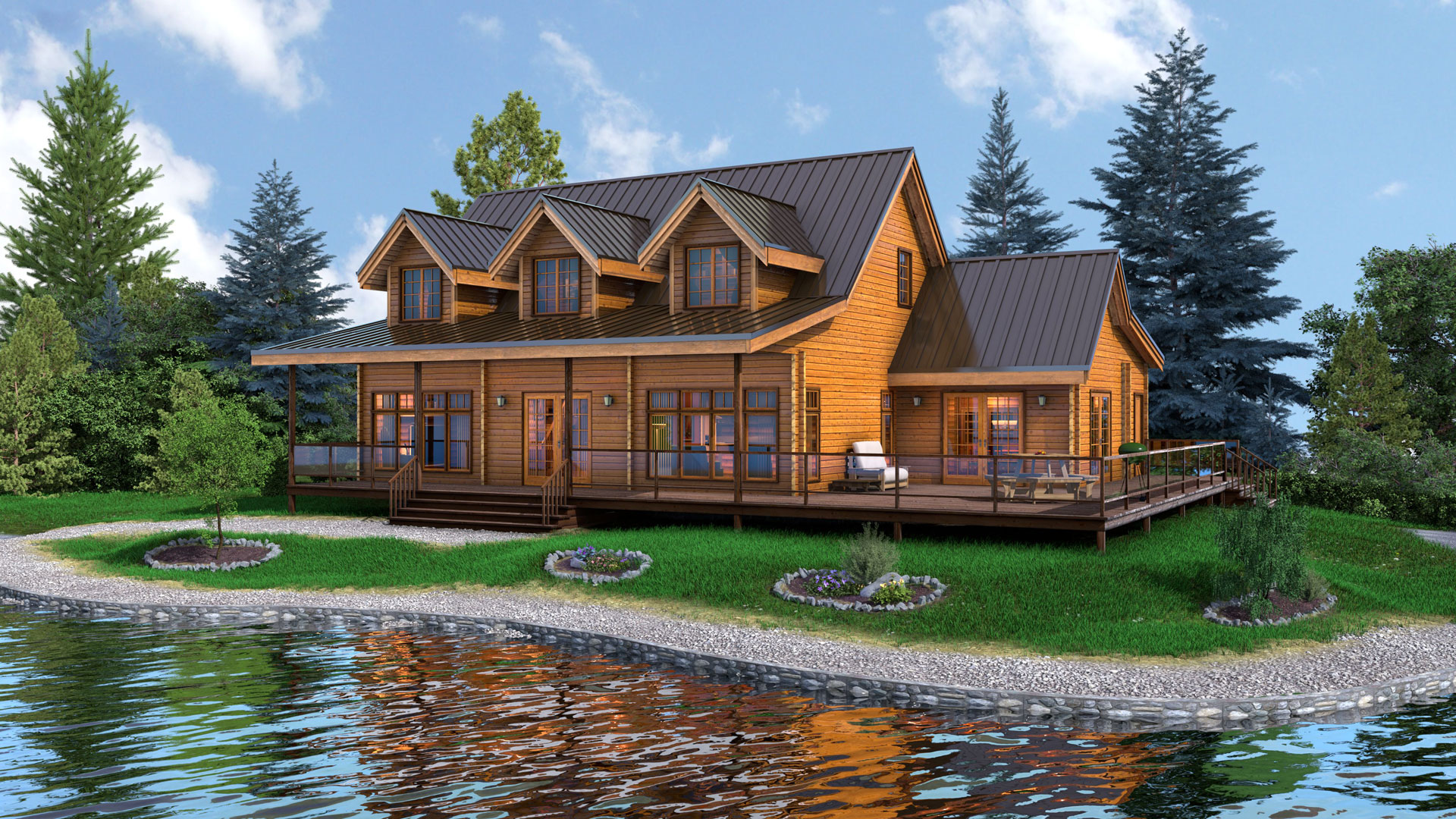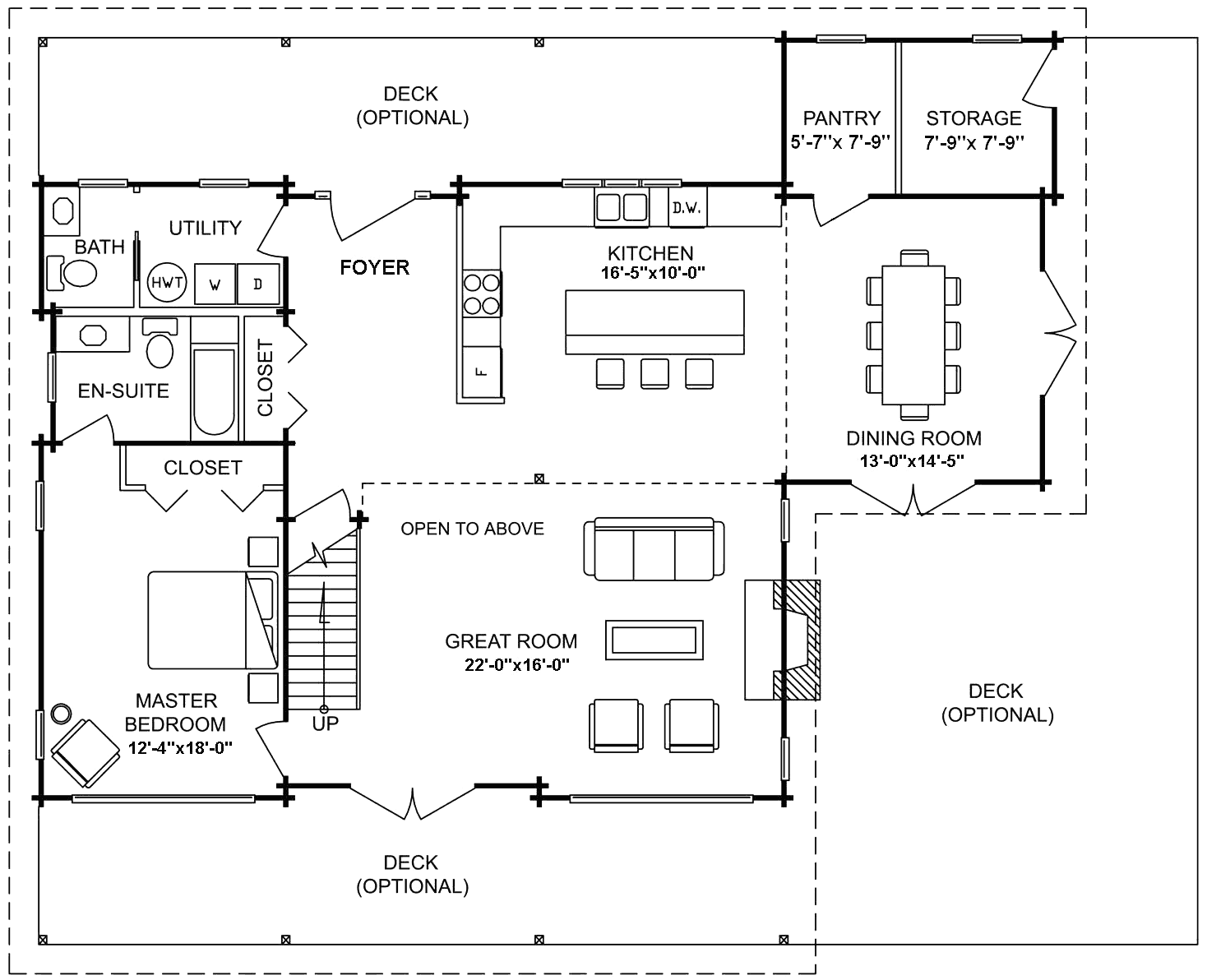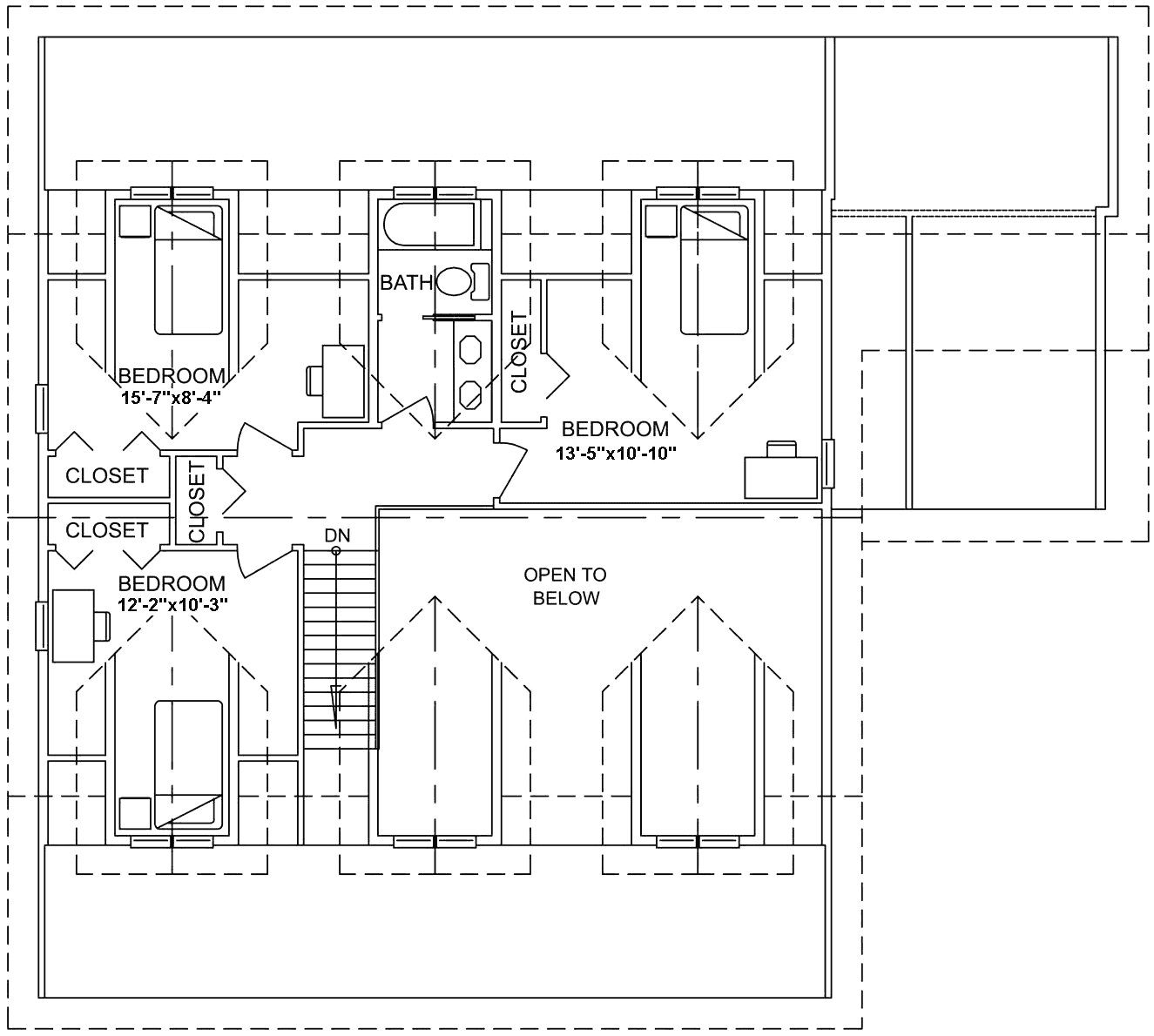This spacious four-bedroom, two and a half bathroom floor plan features nine-foot ceilings throughout, an open design which includes vaulted ceilings in the Great Room and an oversized kitchen area with pantry. Its large size and open concept make it the perfect family home or vacation getaway to be shared with your friends.
- Floor Plan: Montana
- Model No: 5020
- Total Area: 2,243 square feet (208.37 m²)
- Width: 52′-6″ (16.0 m)
- Depth: 39′-4″ (12.0 m)



