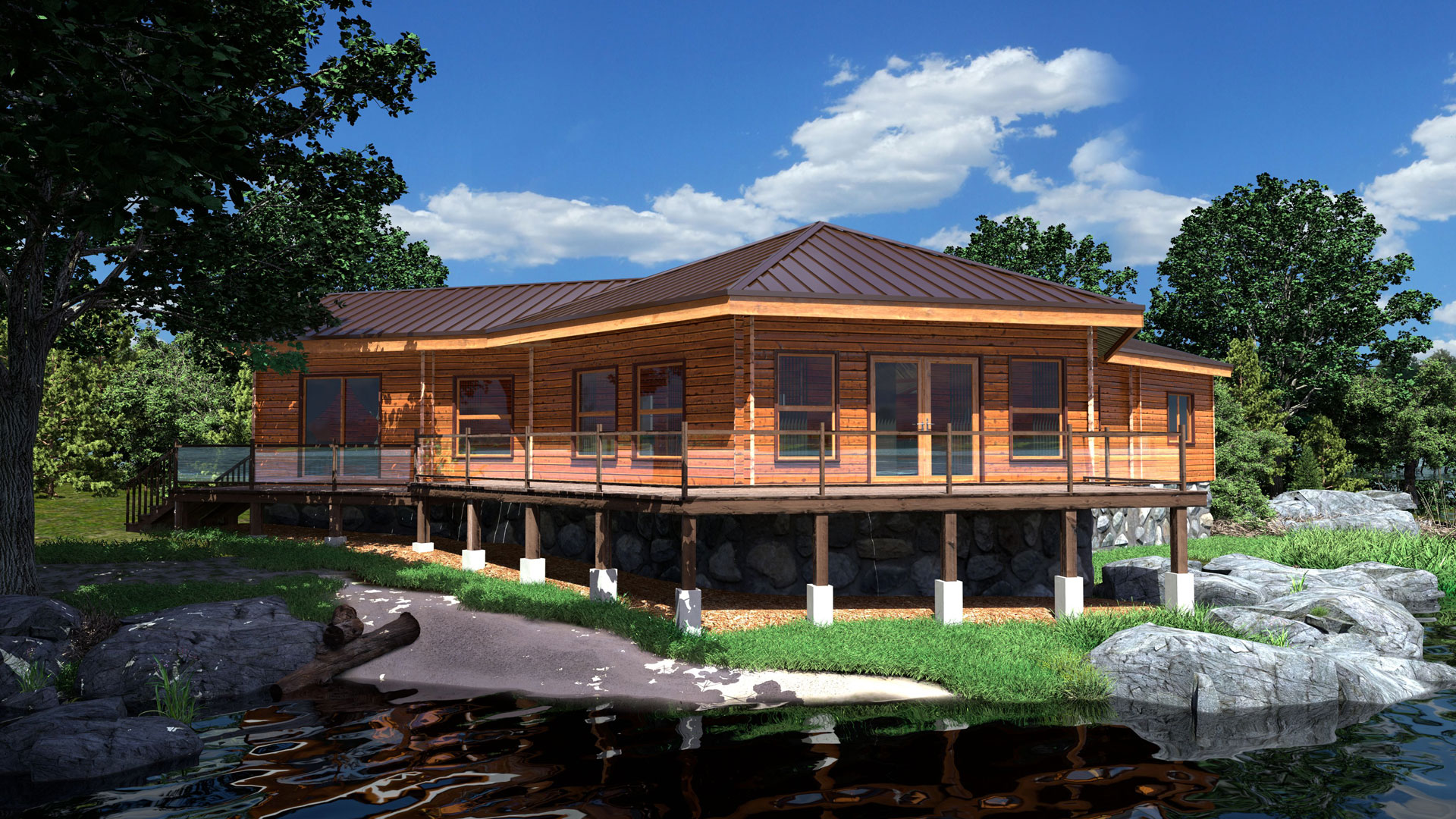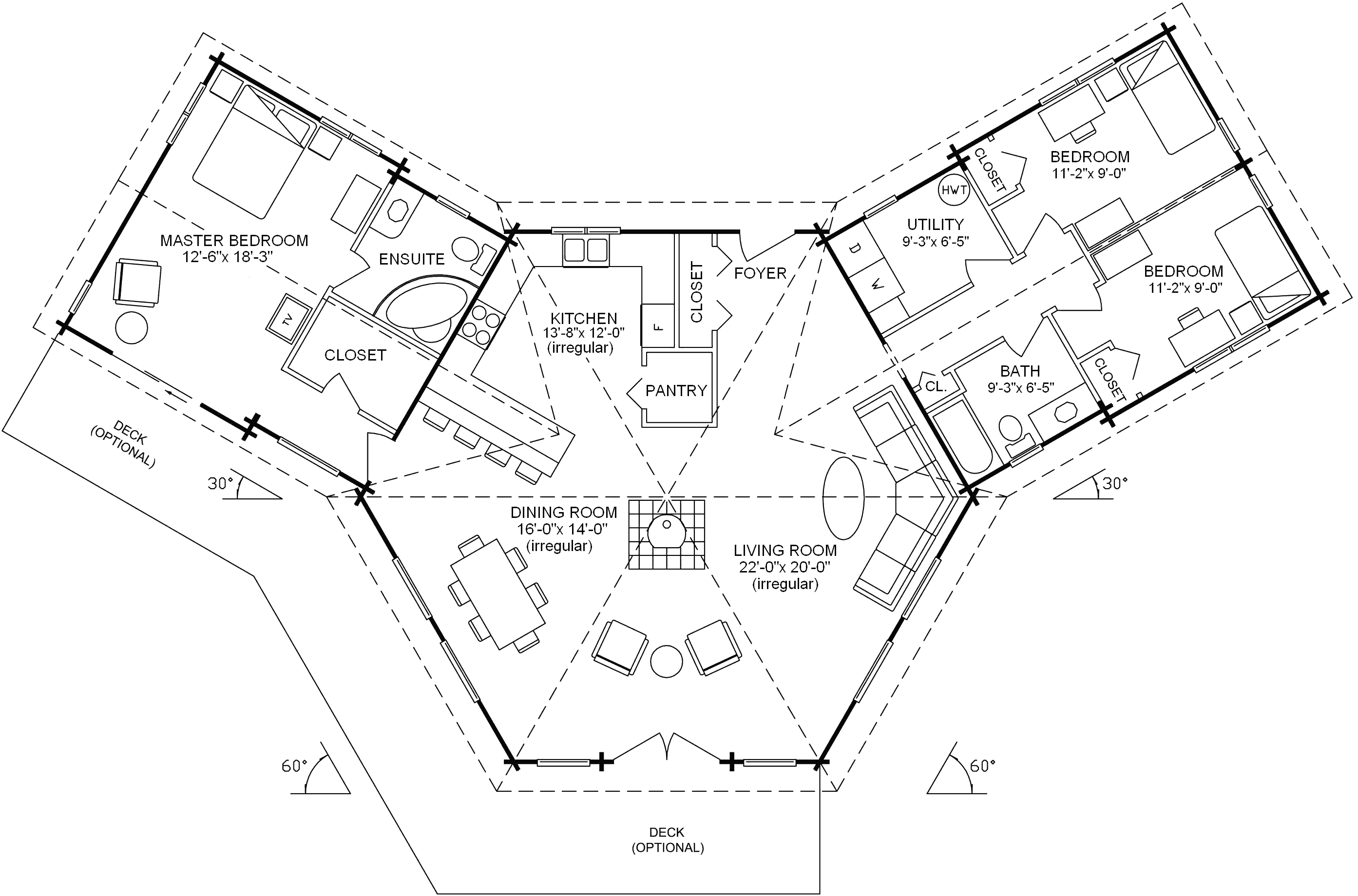The Denman offers an exciting hexagonal floor plan with expansive Great Room encompassing kitchen, dining and living areas under a vaulted open beam cathedral ceiling, surrounded by glass and centered on an open fireplace. Wings on either side of the Great Room contain a Master Bedroom with bathroom and a two bedroom plus bathroom combination respectively.
- Floor Plan: Denman
- Model No: 5817
- Total Area: 1,735 square feet (161.21 m²)
- Width: 77′-0″ (23.49 m)
- Depth: 45′-3″ (13.8 m)


