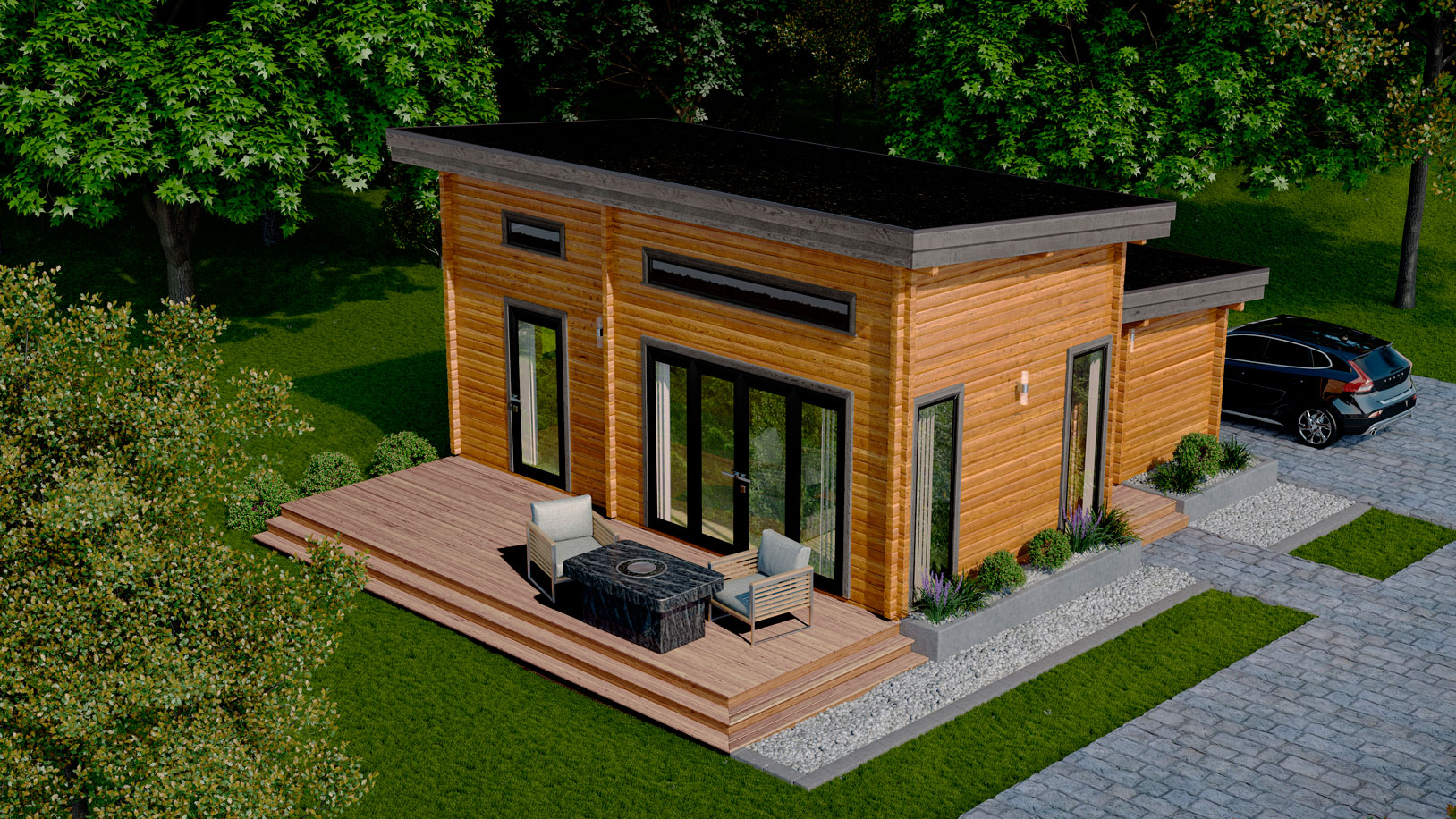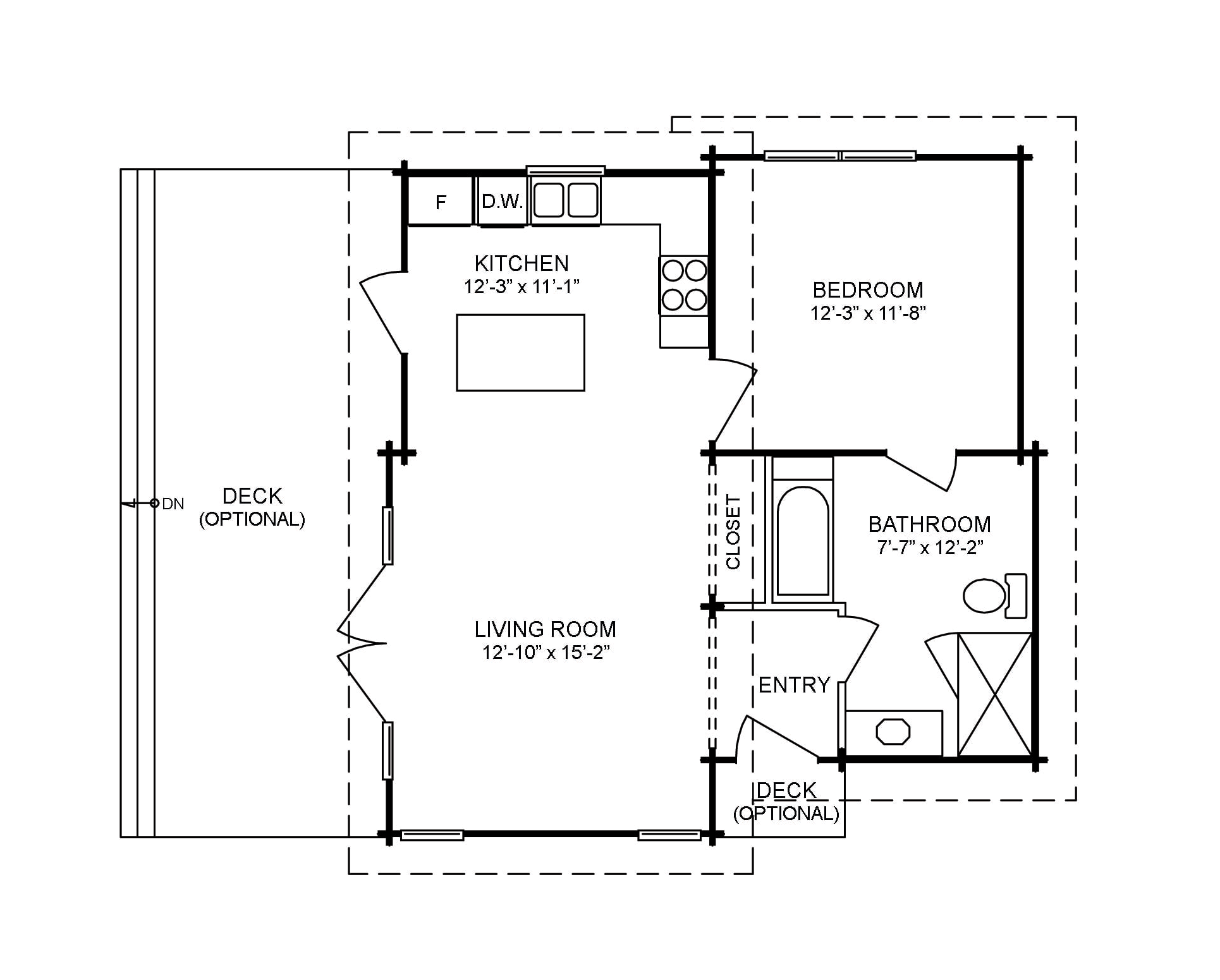A beautiful contemporary design featuring high ceilings and a spacious floor plan that is perfectly suited for Garden Suites, Coach
Houses, Laneway Homes or even Cottages and Cabins. Solid Western Red Cedar construction ensures warmth, intimacy and durability, while ample glass doors and windows provide for scenic views and a maximum amount of light.
- Floor Plan: Capilano
- Model No: 1801
- Total Area: 676 square feet (62.80 m²)
- Width: 26’-6” (8.09 m)
- Depth: 27’-9” (8.46 m)


